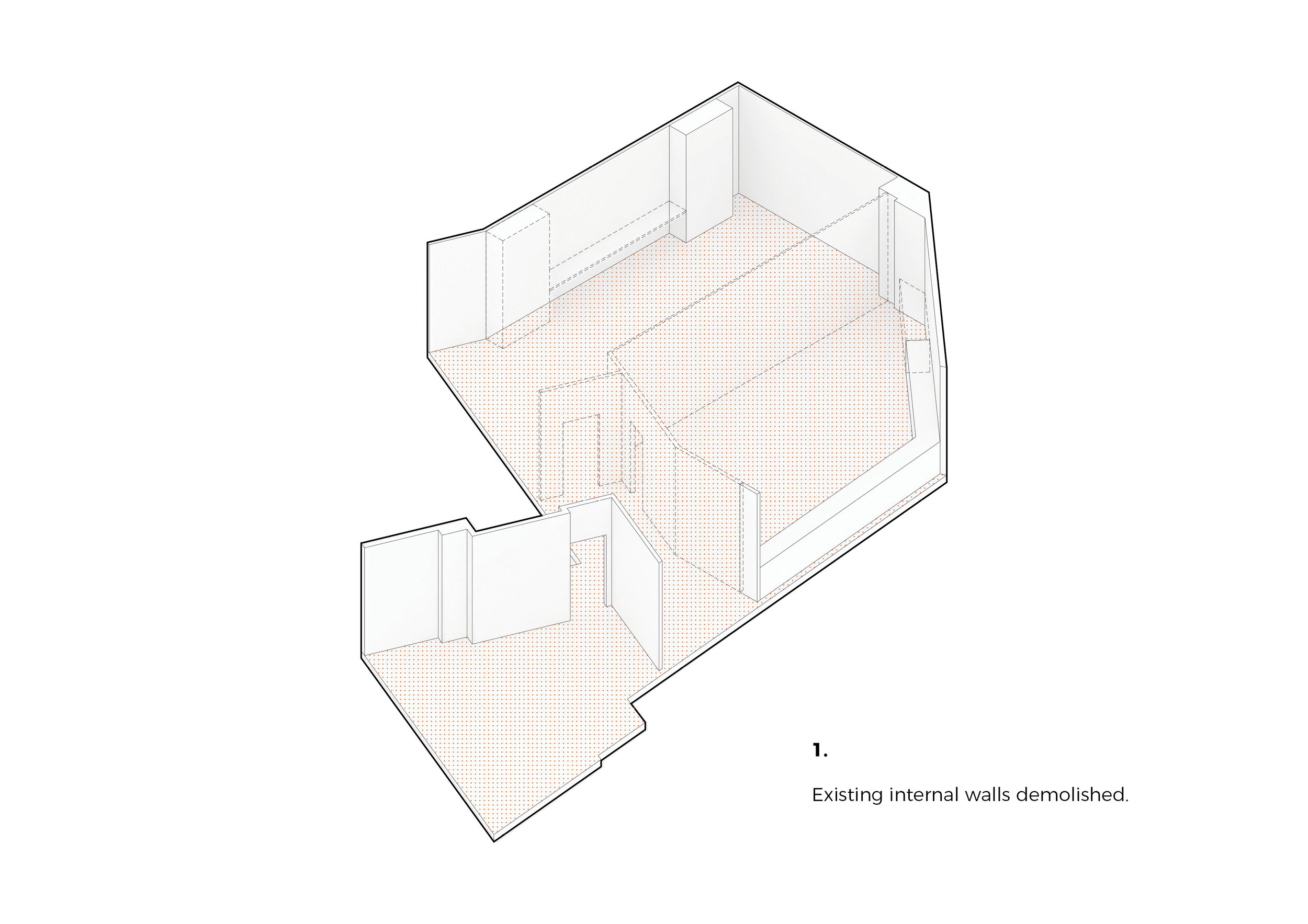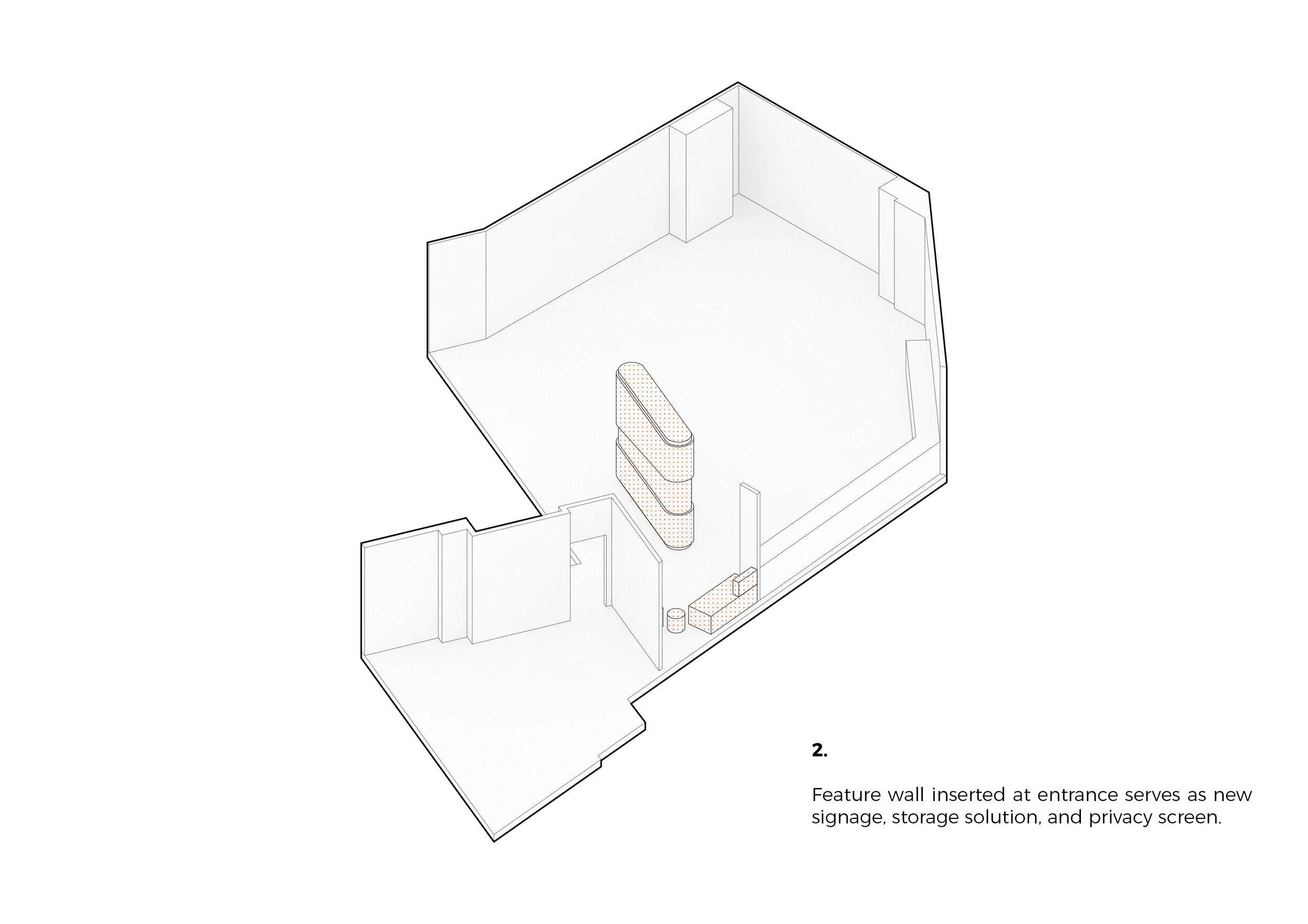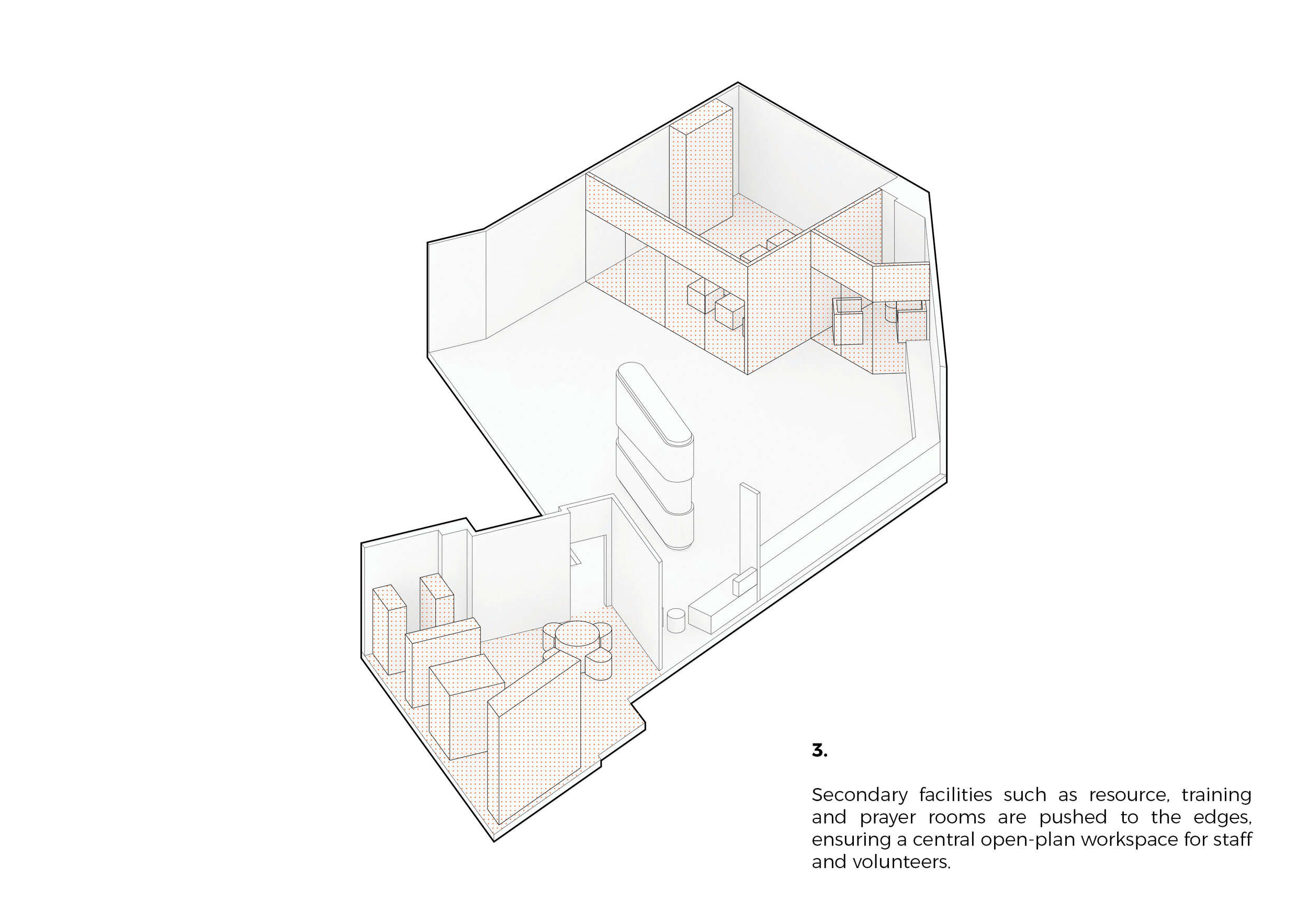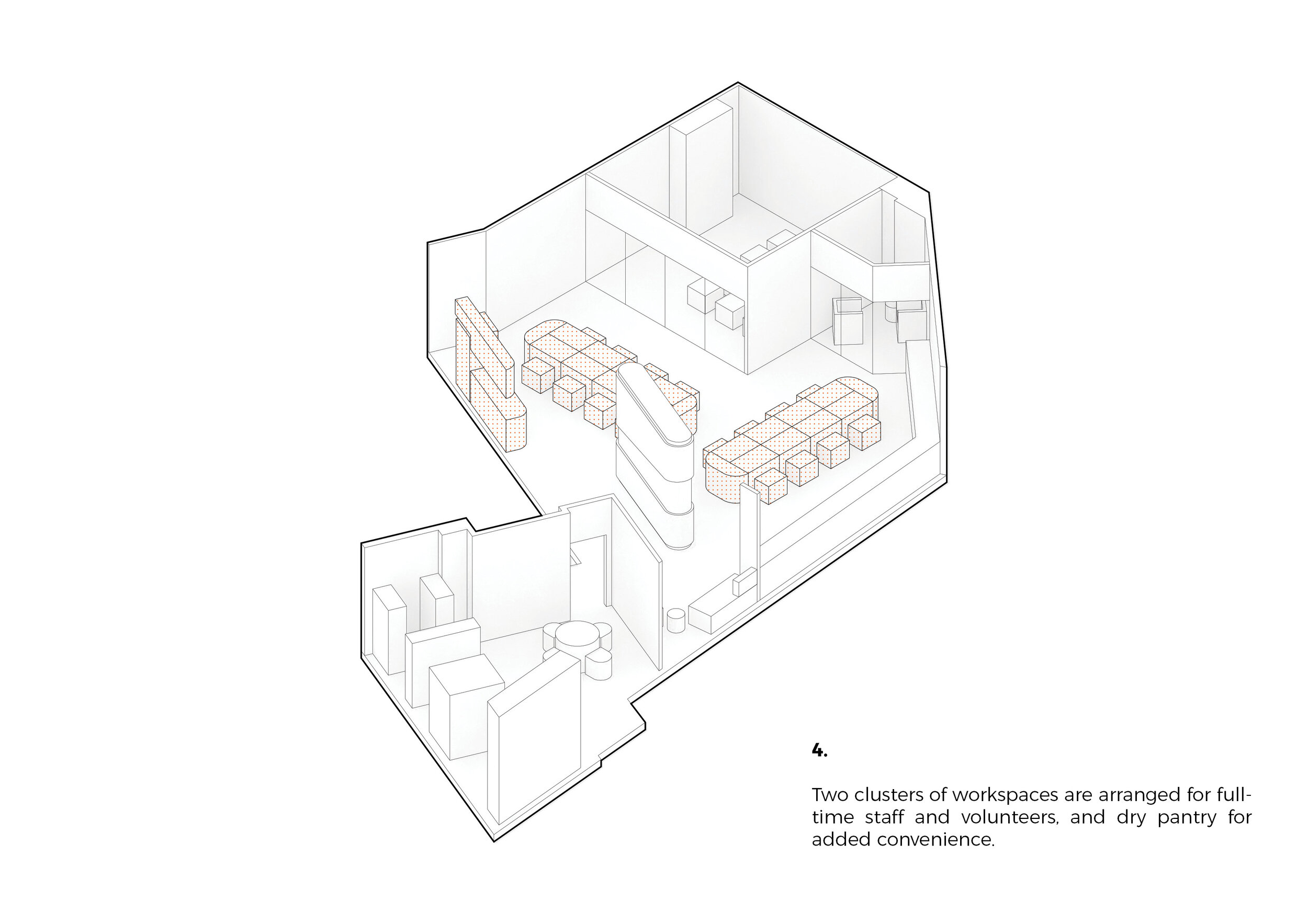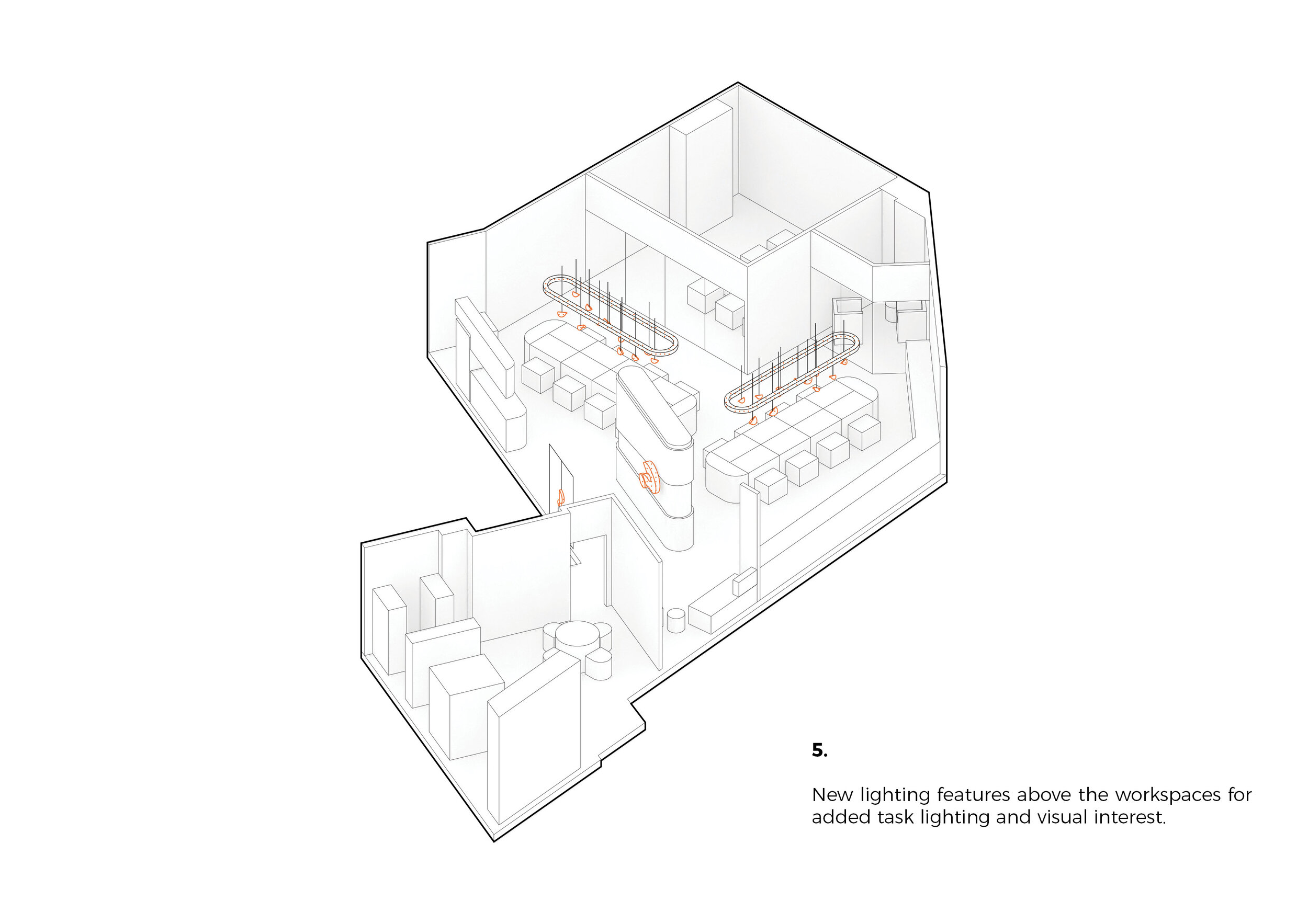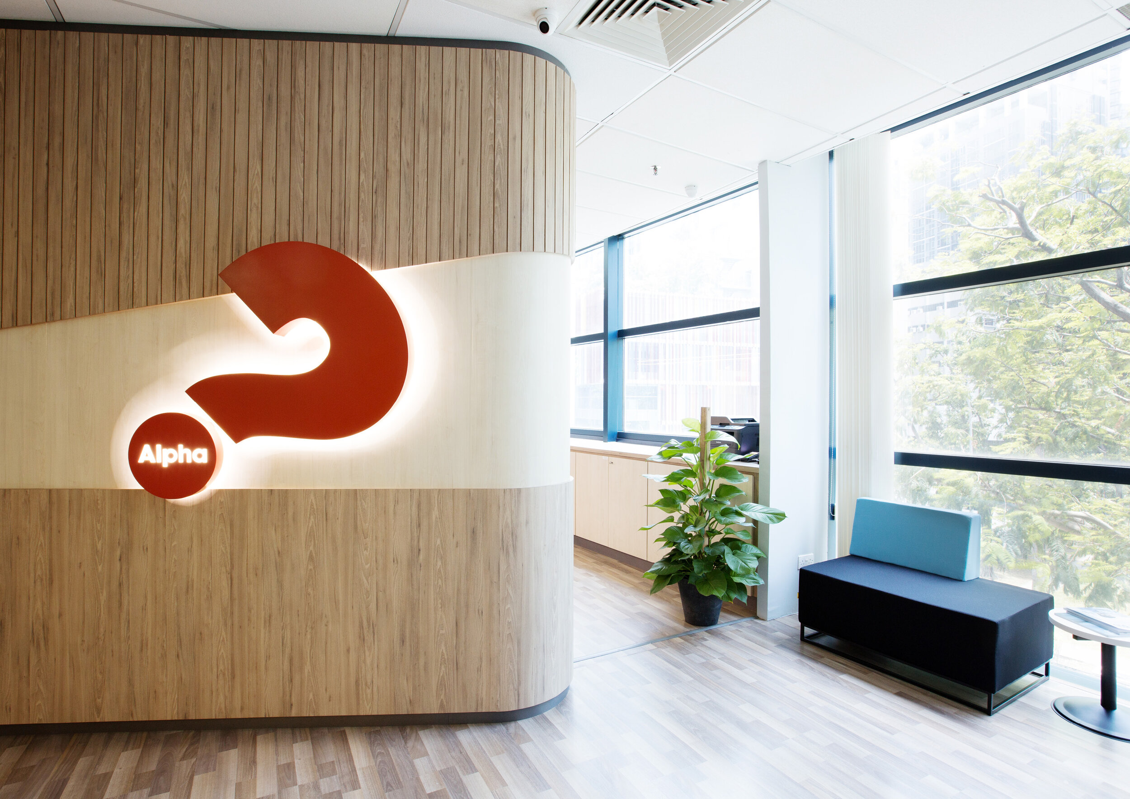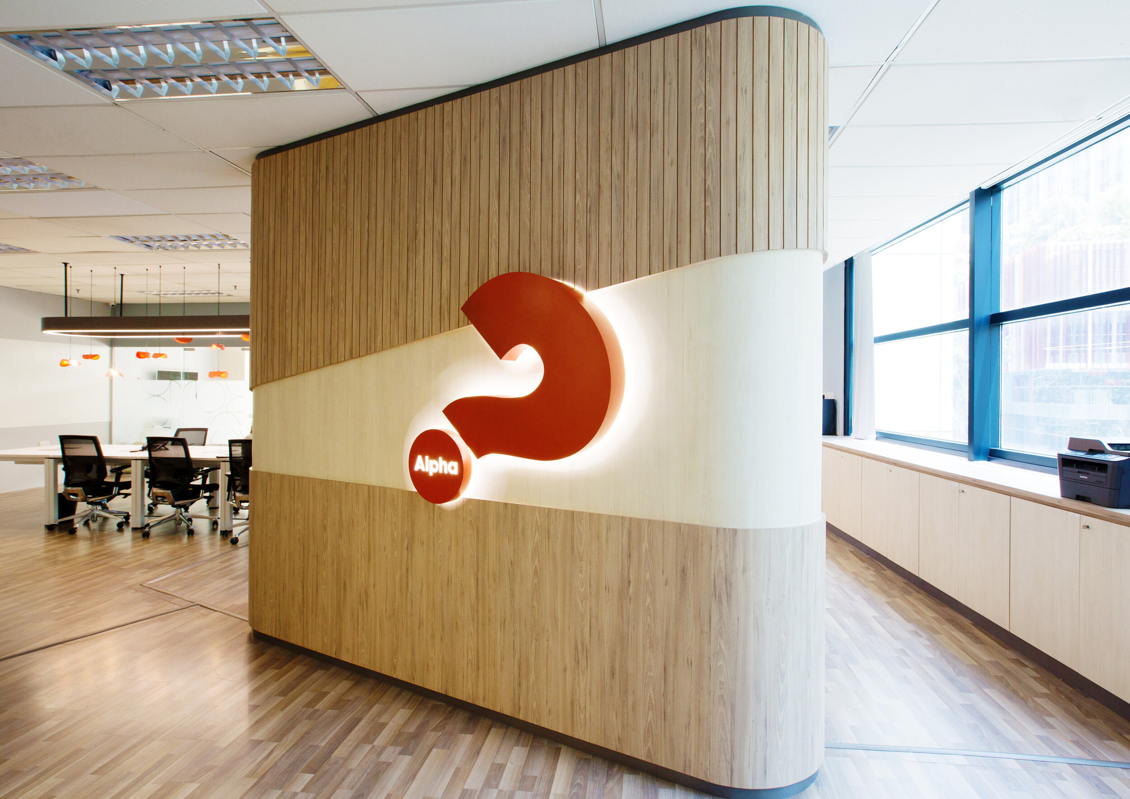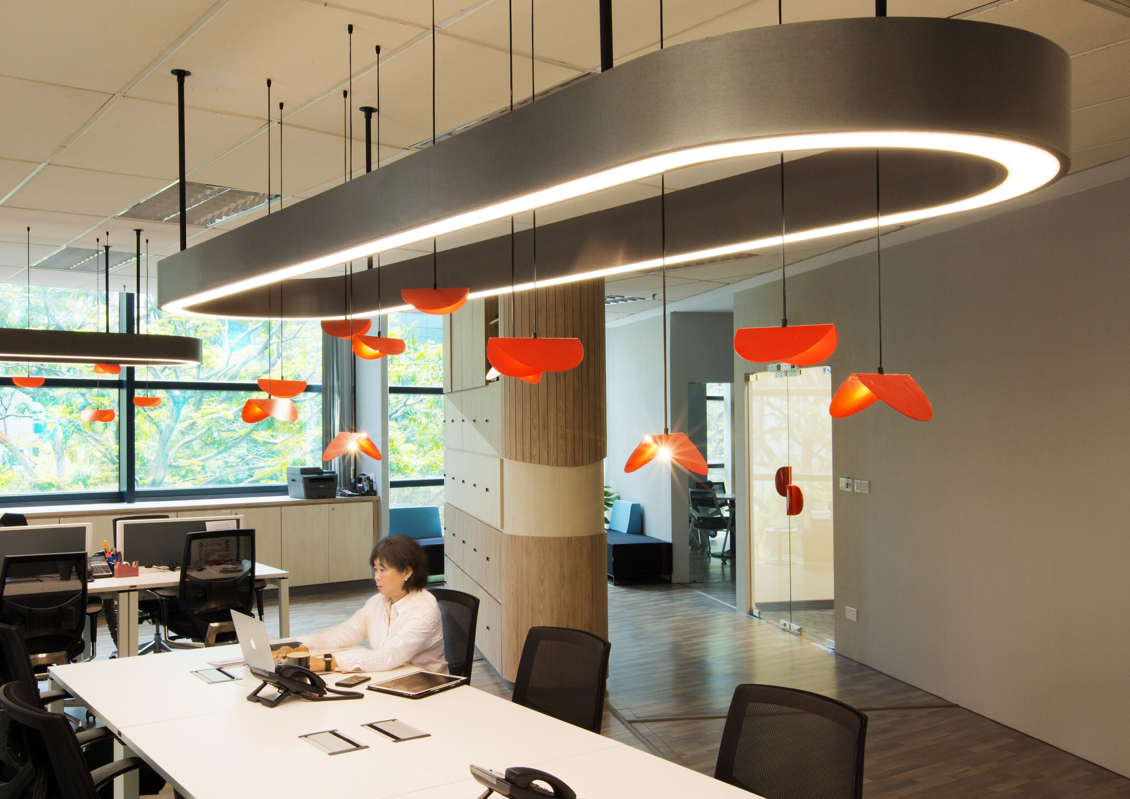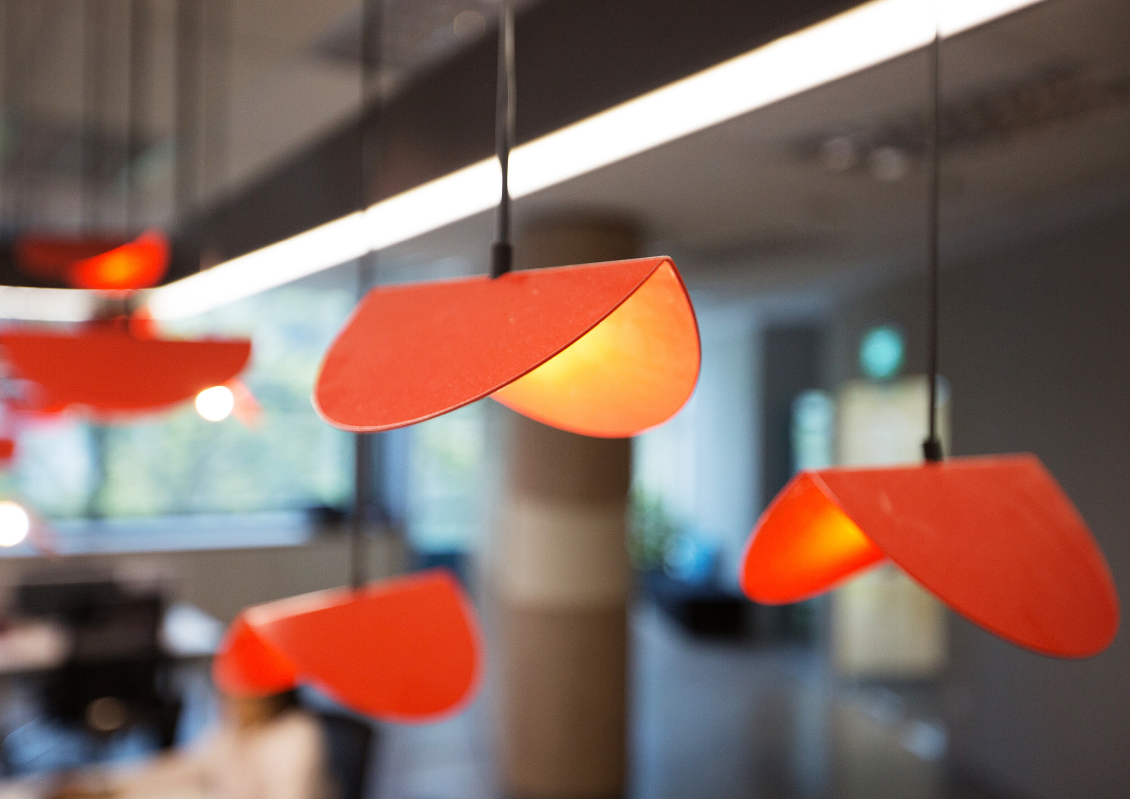ALPHA SINGAPORE OFFICE
Typology Commercial/ Office
Location Singapore
Year 2019
Status Completed
Size 155 sqm
Alpha Singapore has commissioned Genesis Architects to design their new downtown office.
We favour open office plan that promotes collaboration and synergy among staff.
With existing flooring and ceiling retained, the design strategy was to re-laminate all existing fitments to complement new fitments; and the addition of feature ceiling helps to define the two clusters of workstations and take attention away from existing ceiling.
We also applied hints of red, Alpha’s distinctive corporate color, into our design features such as handles and downlights.
The result is an amazing space that will serve Alpha Singapore better in their open community engagement works.

