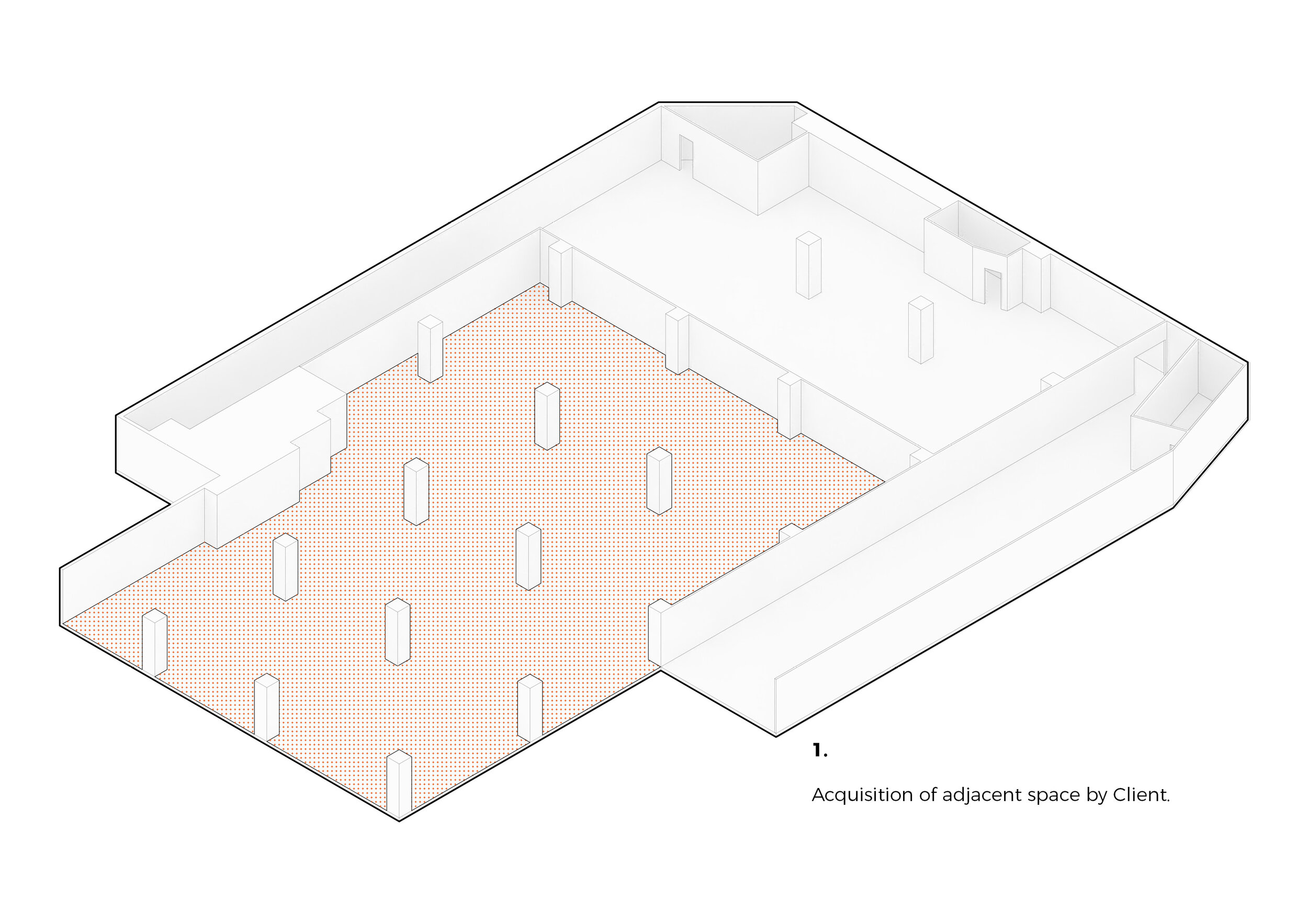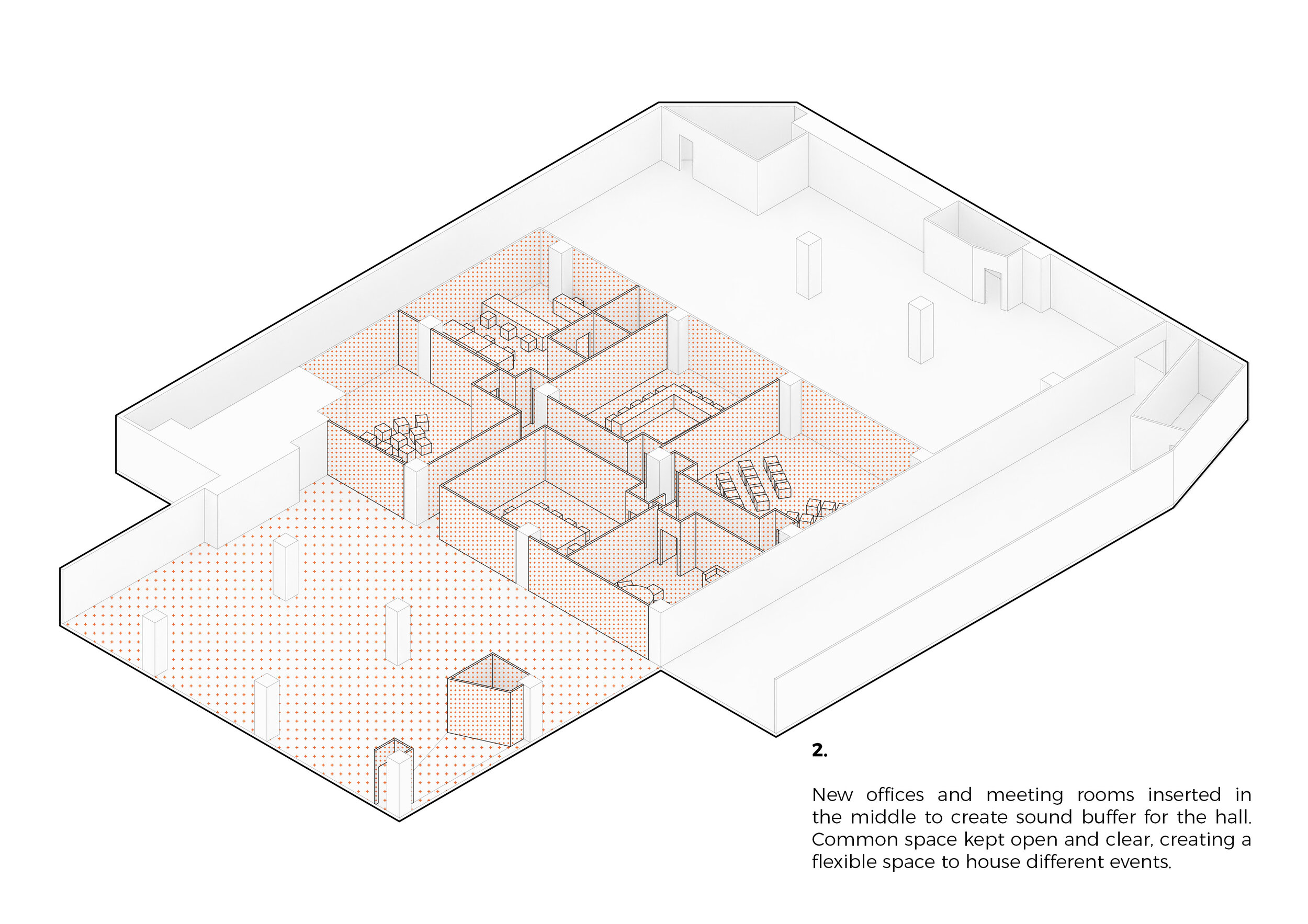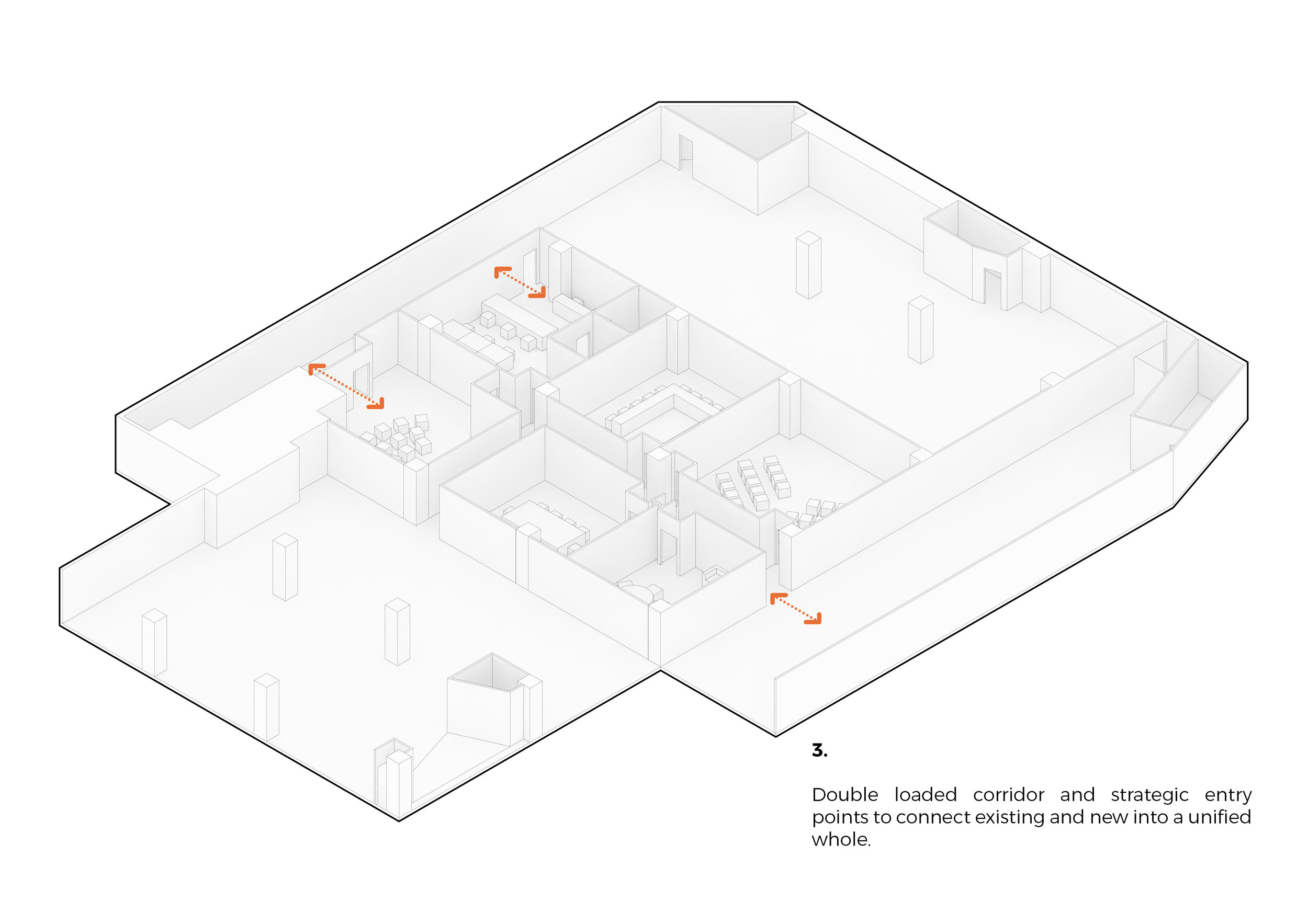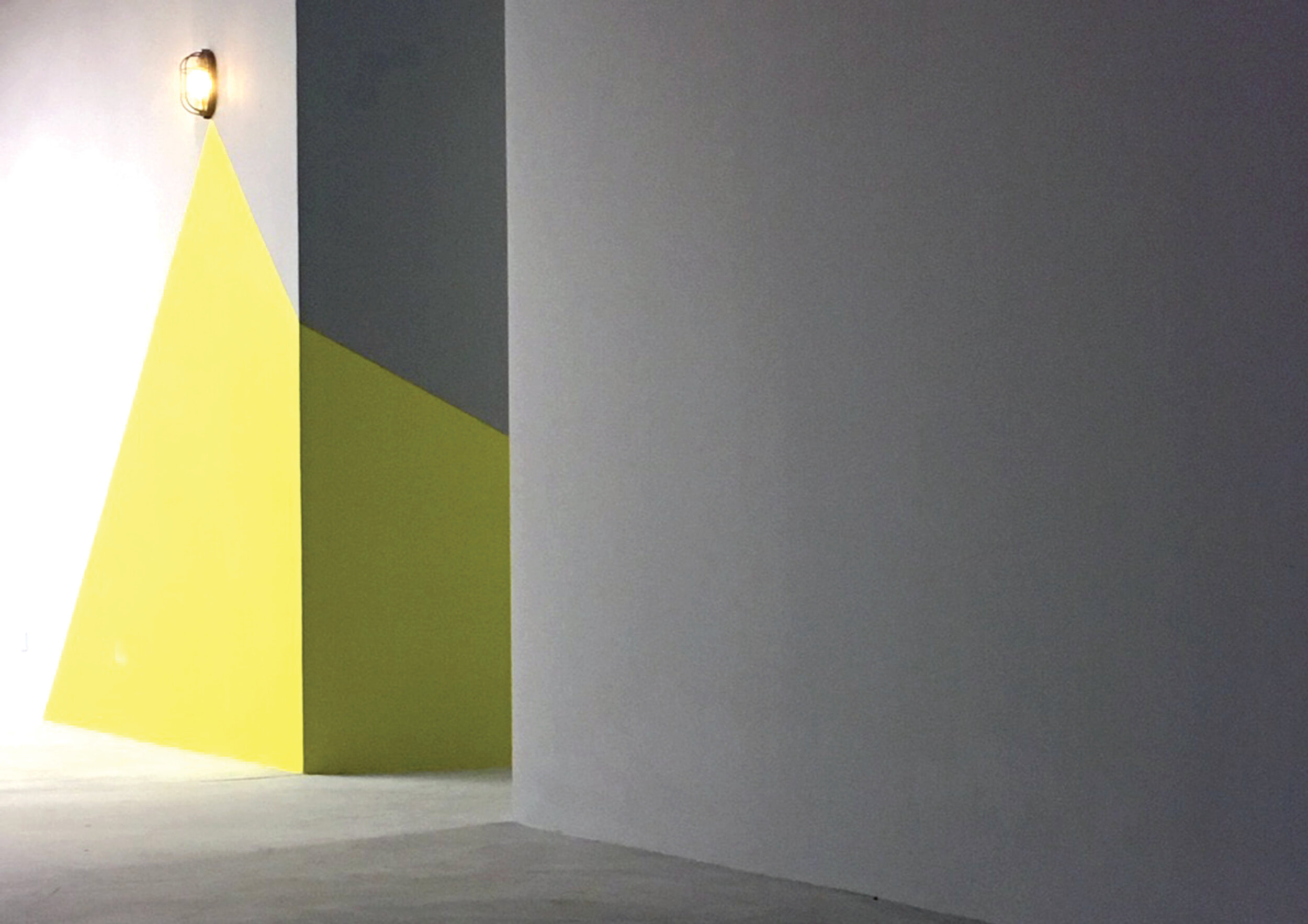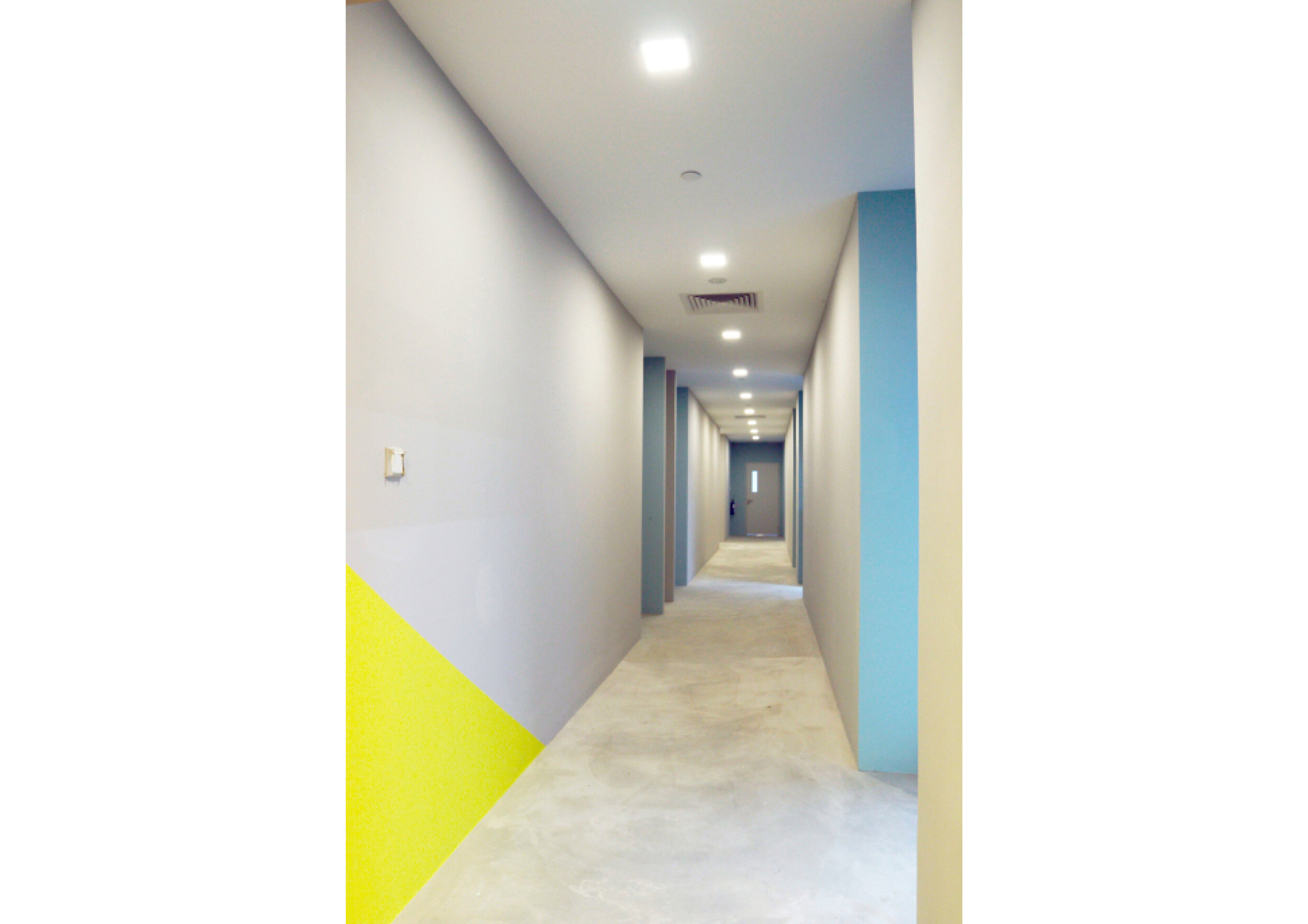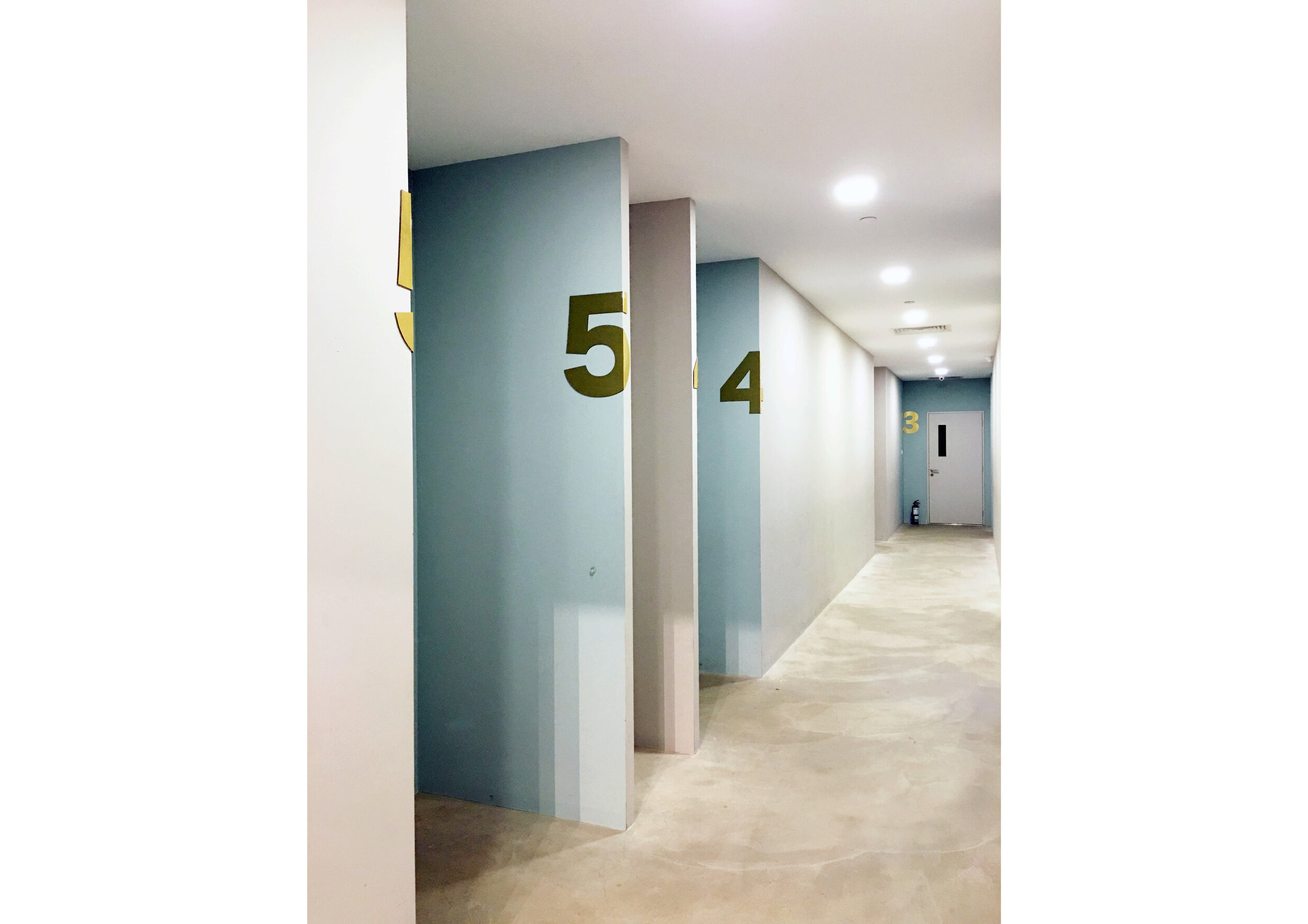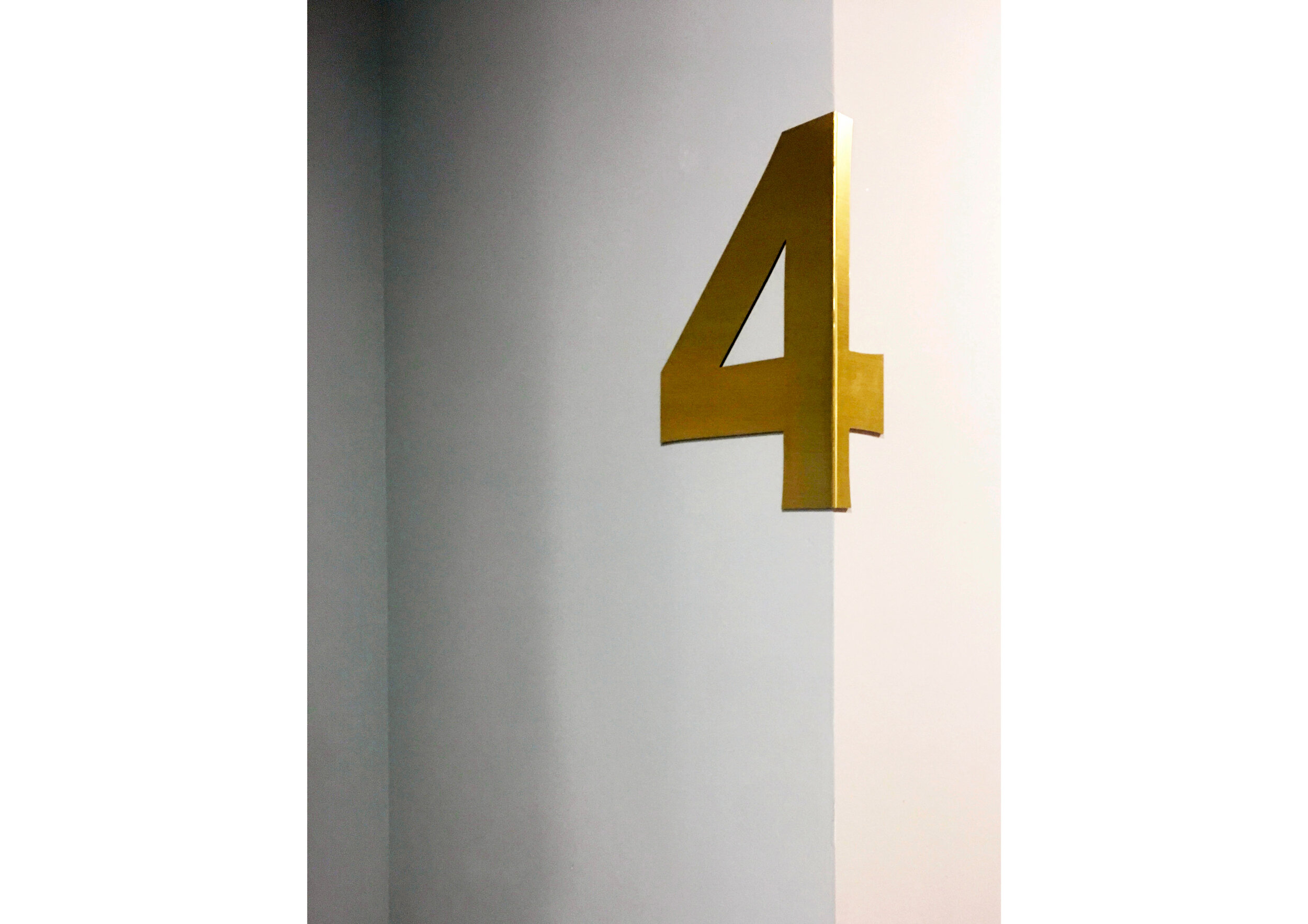THE 3RD SPACE
Typology Commercial/ Office
Location Singapore
Year 2016
Status Completed
Size 900 sqm
Genesis Architects was commissioned by an event space rental company to conceptualize their budgetary expansion – in the basement of an existing commercial building.
The Brief was to create a series of multi-functional rooms of various sizes to accommodate rental for different gatherings, workshops, corporate meetings and social events throughout the week.
This expansion marked a new beginning – a new light – in their company history; and we used this as a narrative and design generator to integrate the new and the existing as well as for way-finding purposes.
Bright yellow paints – mimicking streaks of lights – are applied onto walls where they bend and continue over wall and floor surfaces, announcing new entrances and connectivity between two previously separate spaces. The resulting space is minimal but pleasant; neutral yet exuberant.
Since its opening, The 3rd Space has enjoyed increased rental revenue and has successfully captured new market segments.

