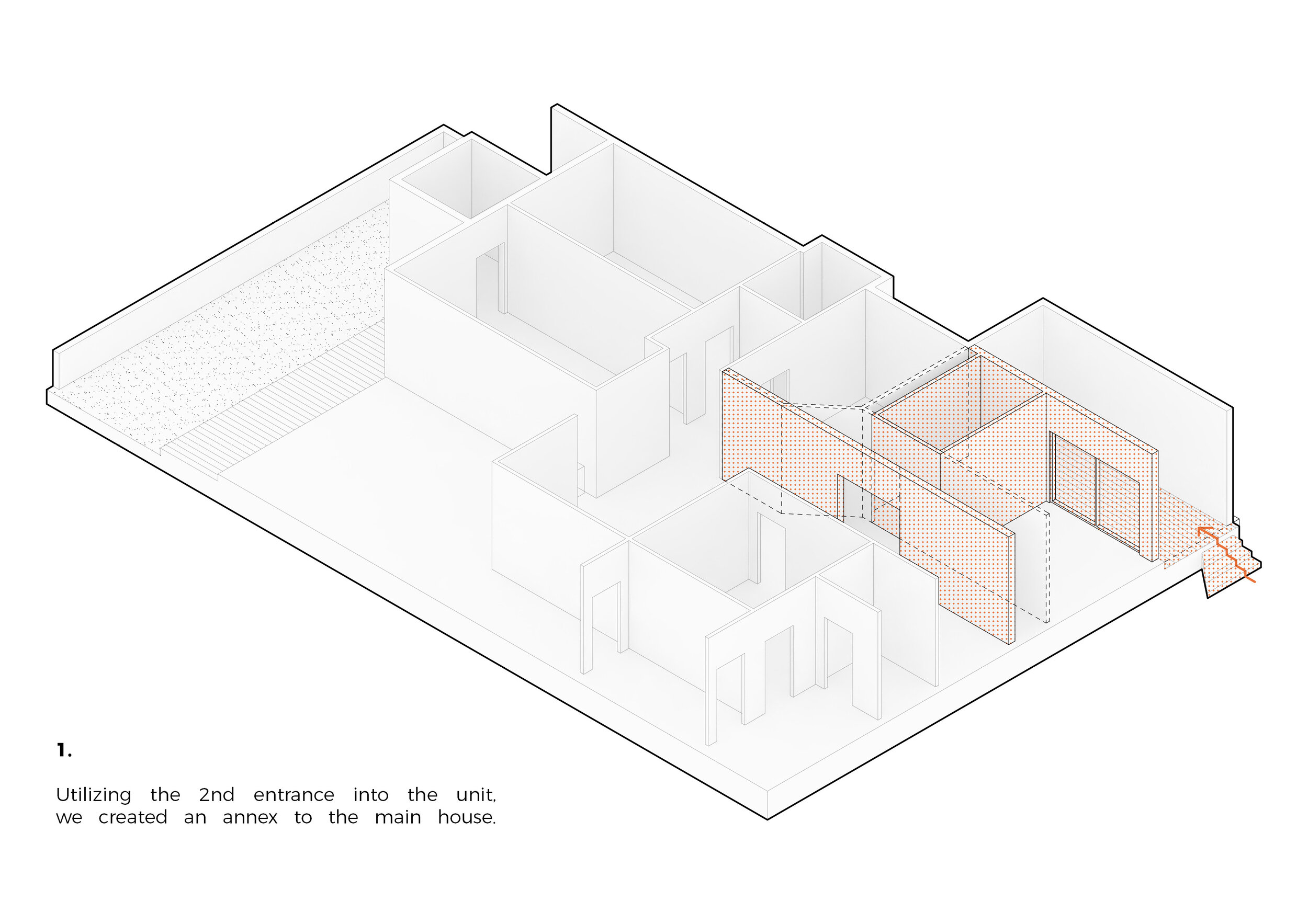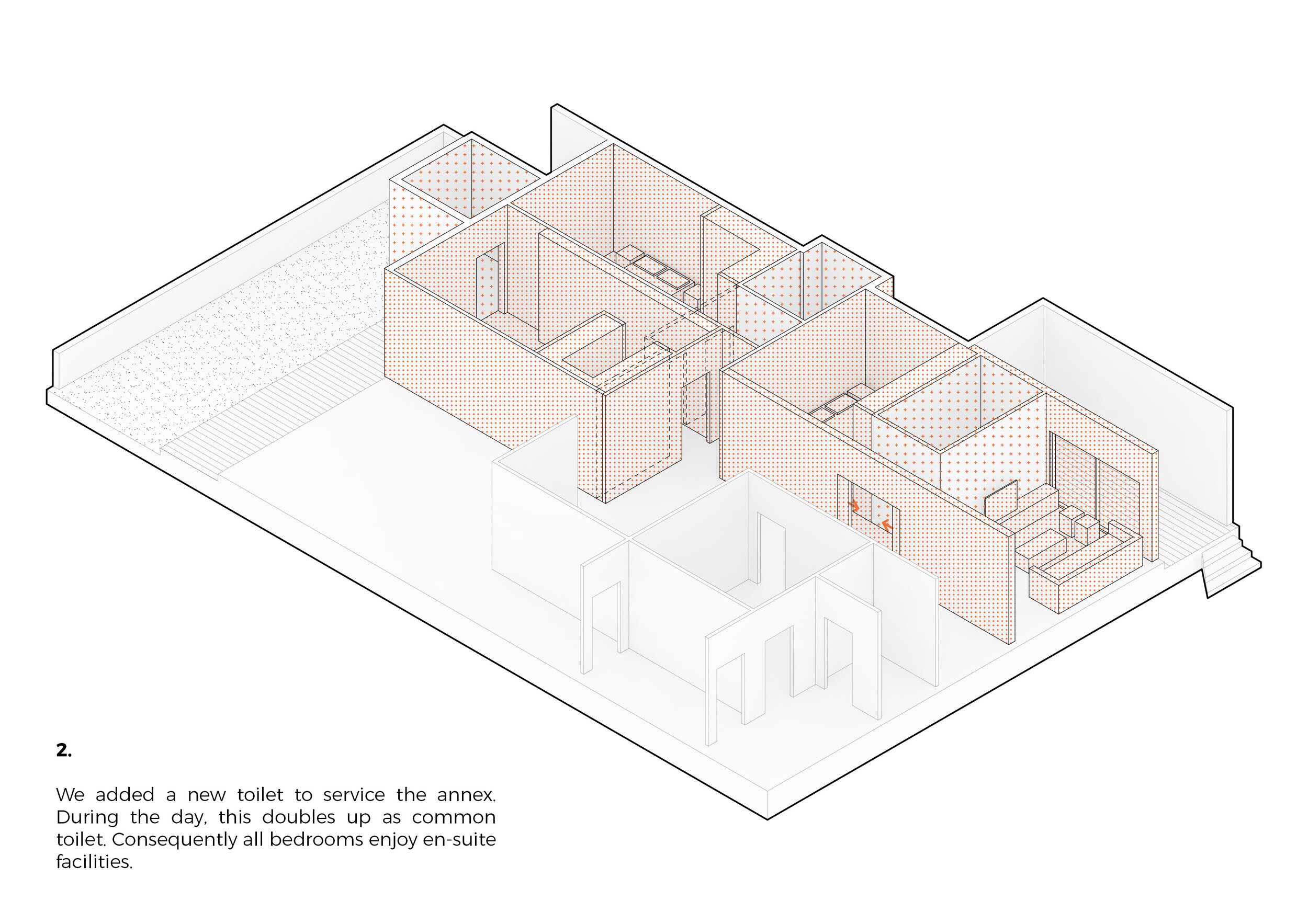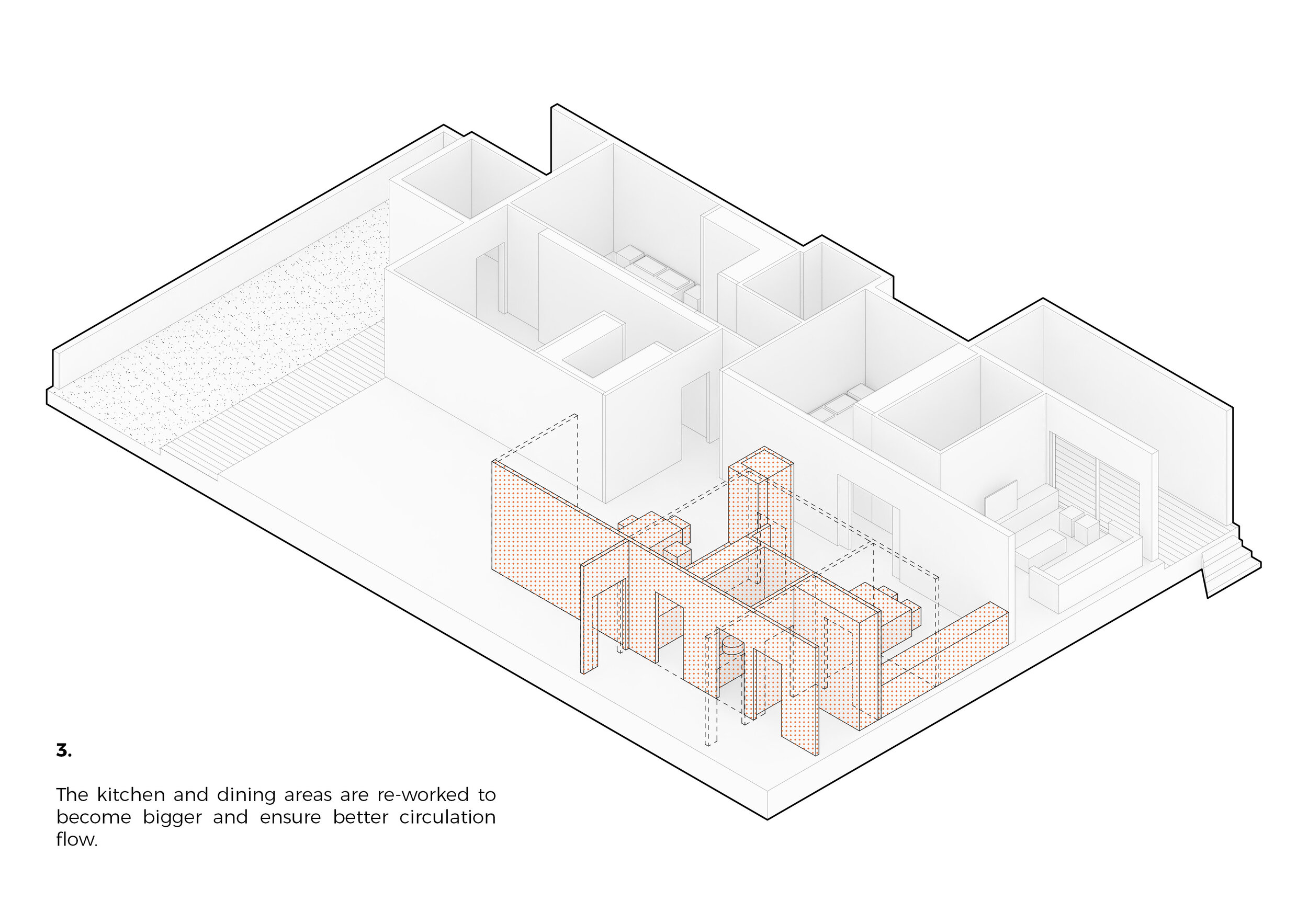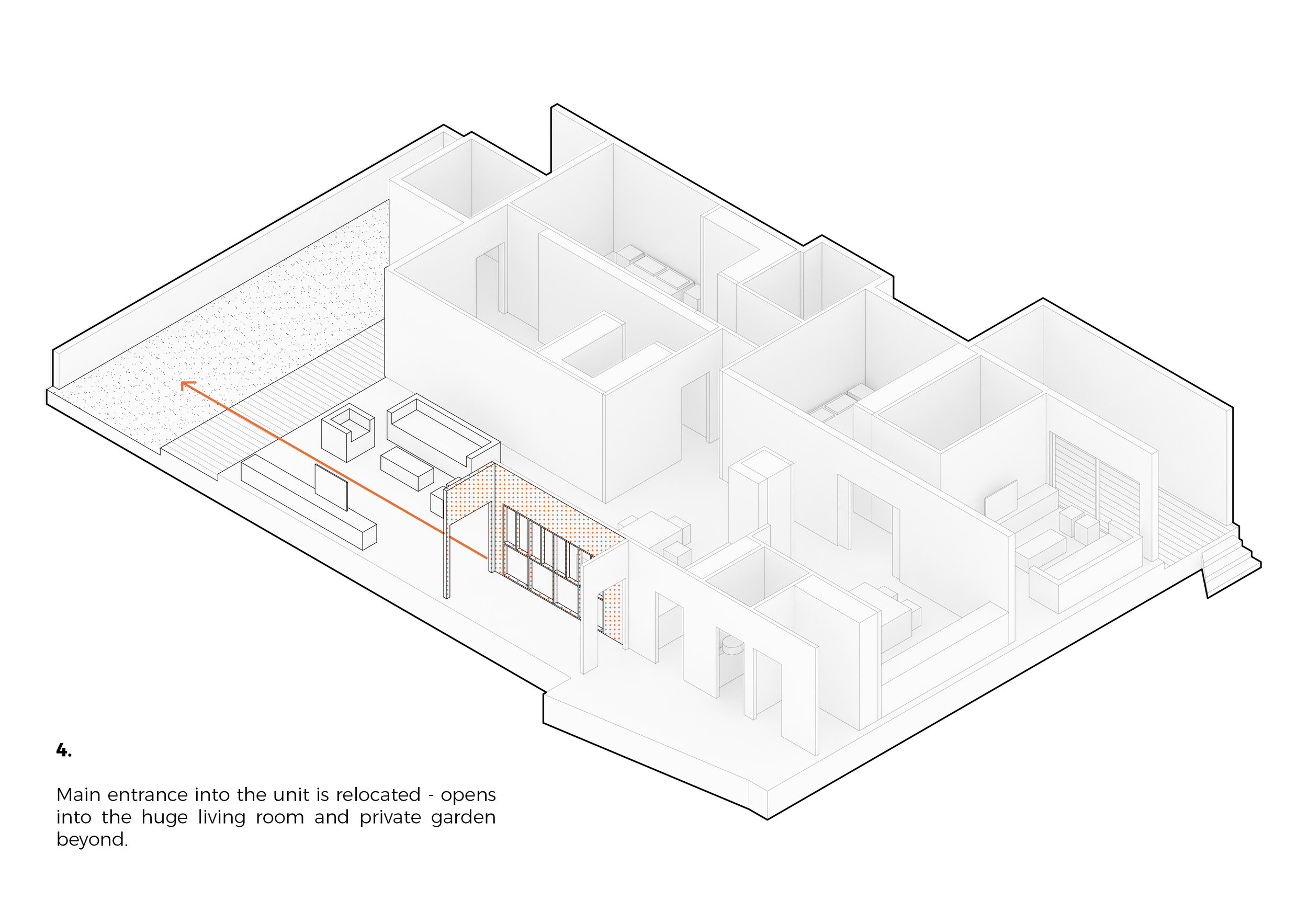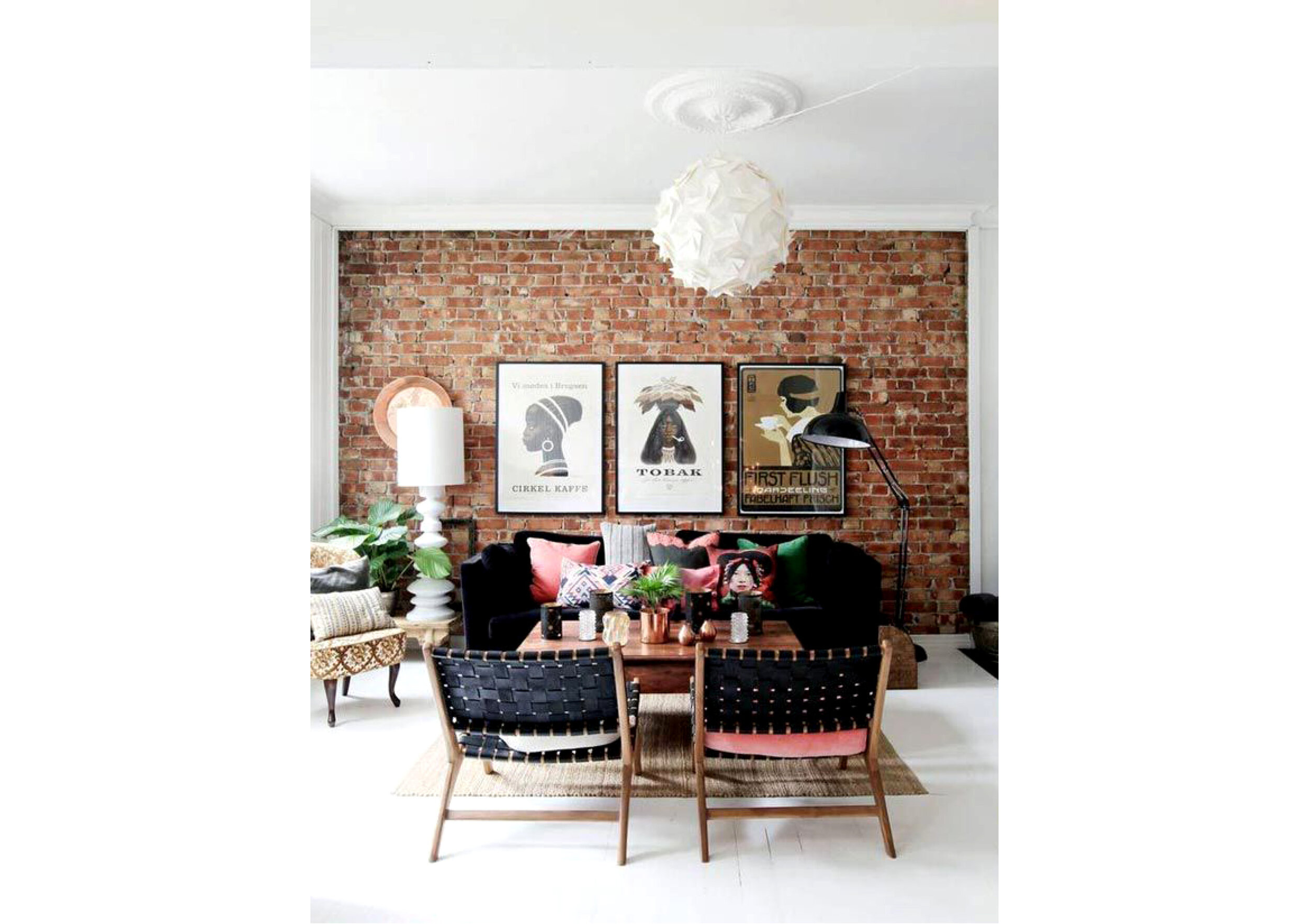WONG RESIDENCE
Typology Residential
Location Singapore
Year 2014
Status Completed
Size 350 sqm
Genesis Architects carried out major additions and alteration works to an old, but charming and spacious apartment unit at Pandan Valley.
The Owners wanted to overhaul and modernize the existing ancillary spaces, and accommodate their son and soon-to-be daughter-in-law under one roof.
Taking full advantage of the apartment's spaciousness, we crafted an Annex out of the main house and converted an unused side door to become a separate second entrance for the Annex - straight from the common corridor.
An additional bathroom was also strategically added, so that every bedroom would have its own en-suite facilities.
The Annex comes with attached bath and a family room, and offers much privacy and autonomy for the young couple, yet retains a connection to the main house through shared kitchen and dining spaces. This spatial link imbues an important Asian traditional value: a family that eats together, stays together.
This project successfully creates a unique typology of multi-generational housing with meaningful spatial, social and cultural interconnection and interdependence.

