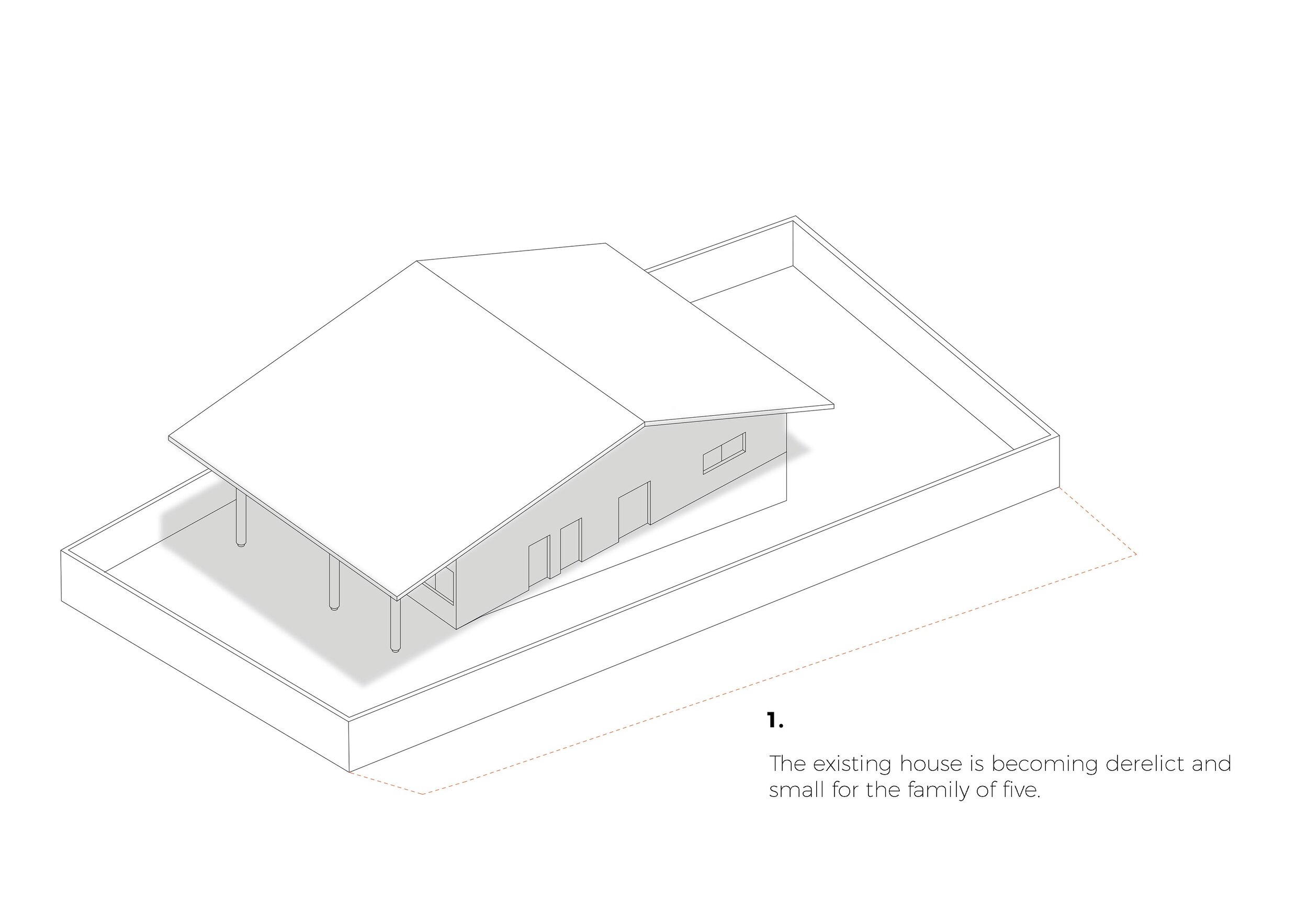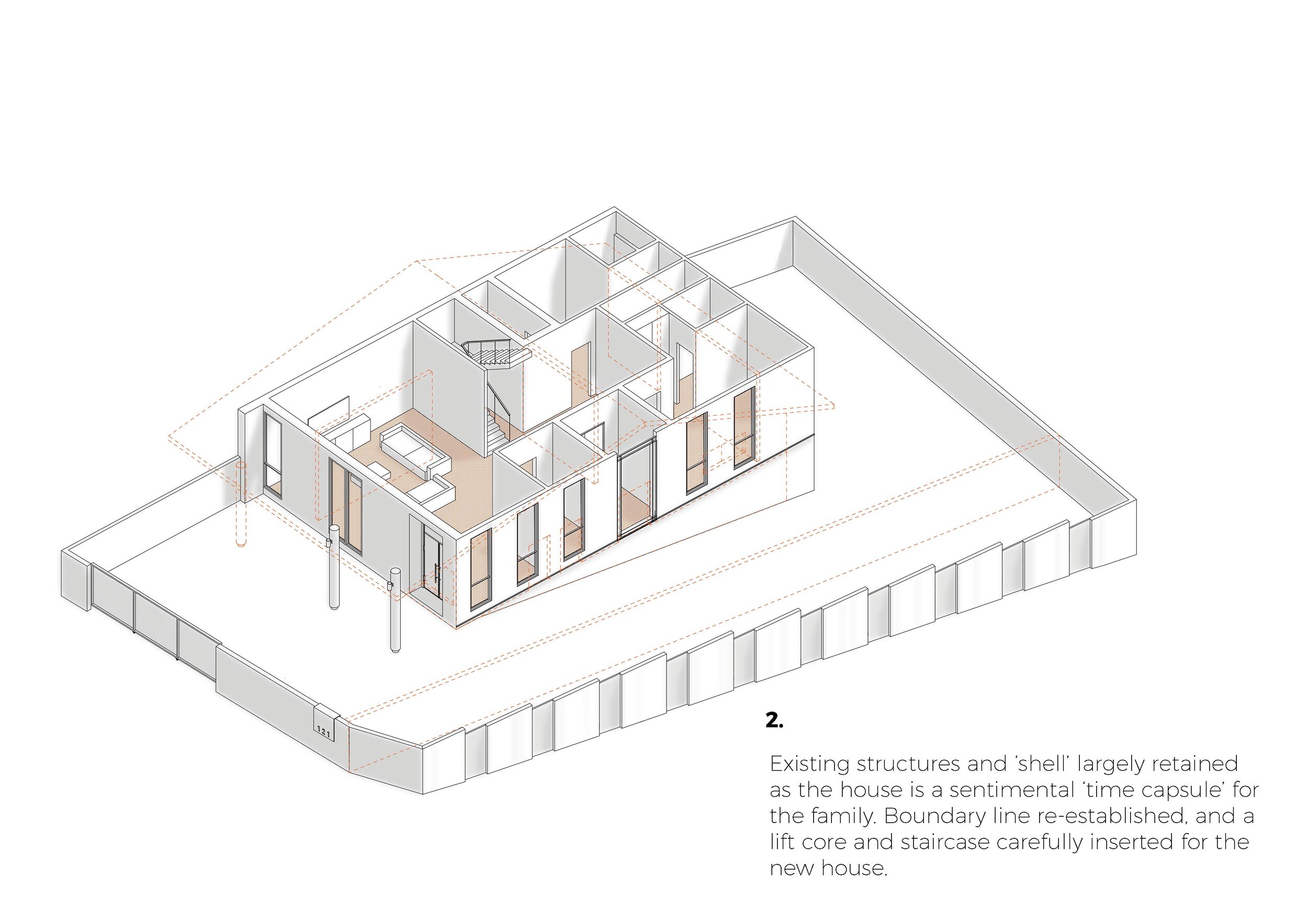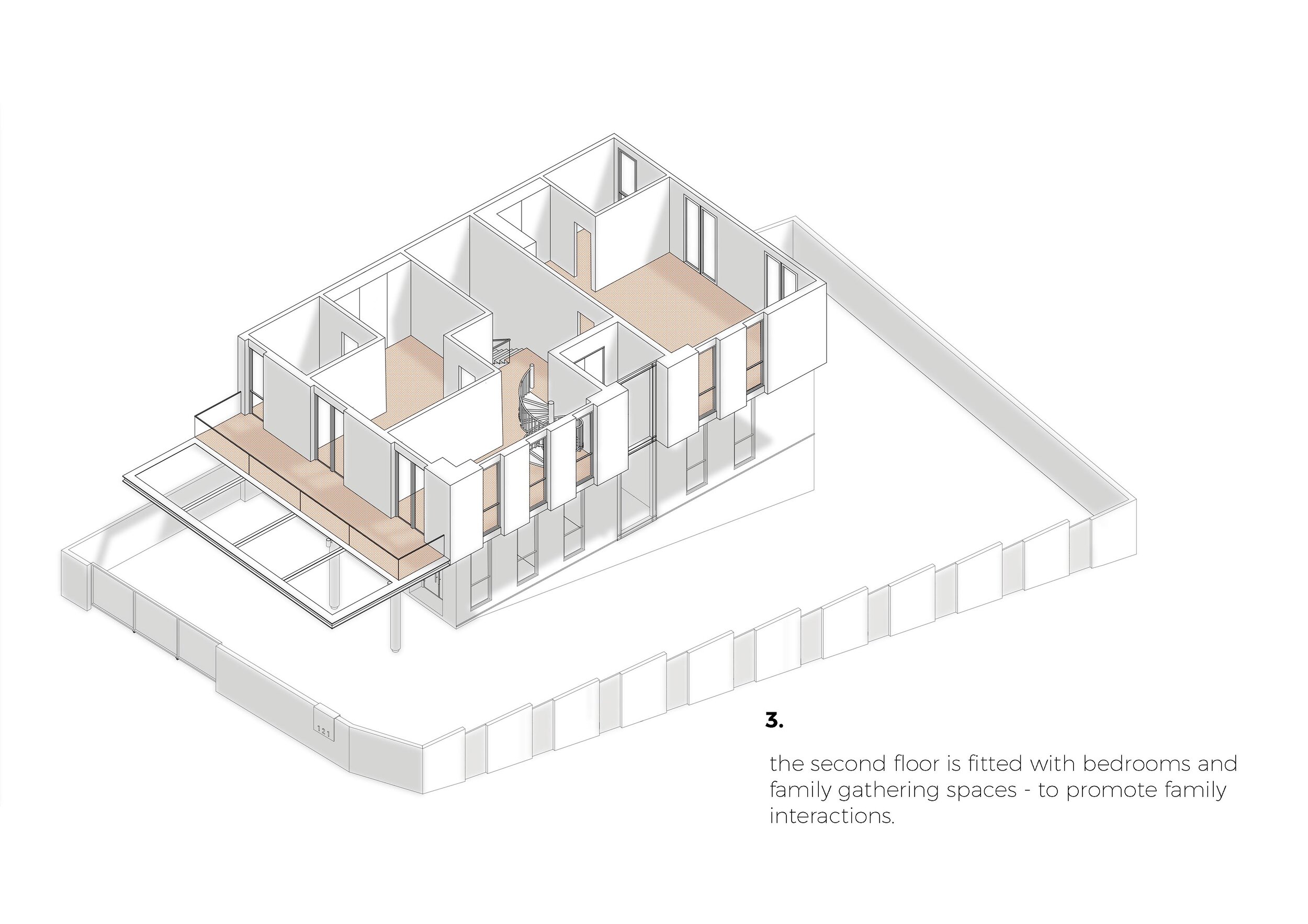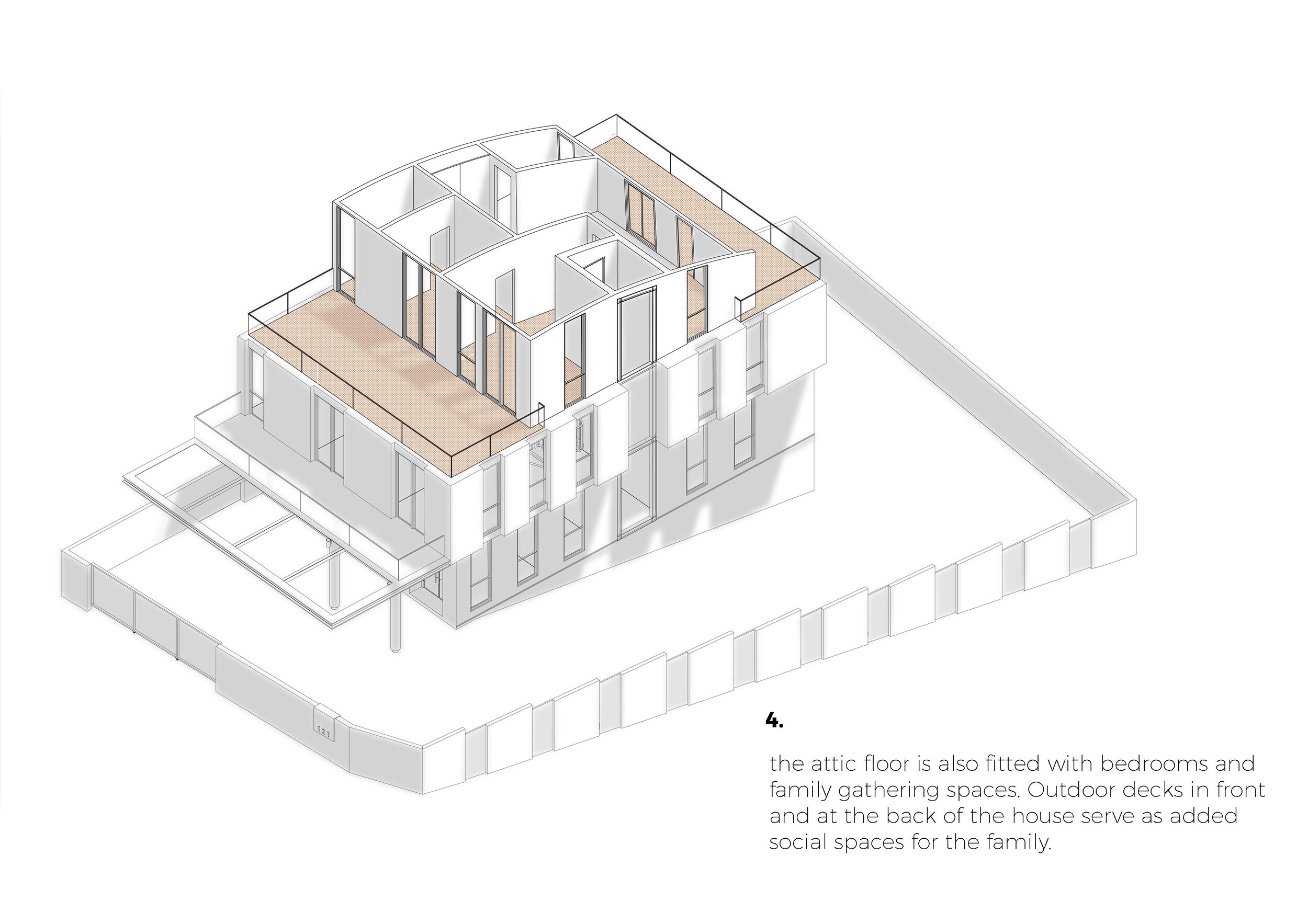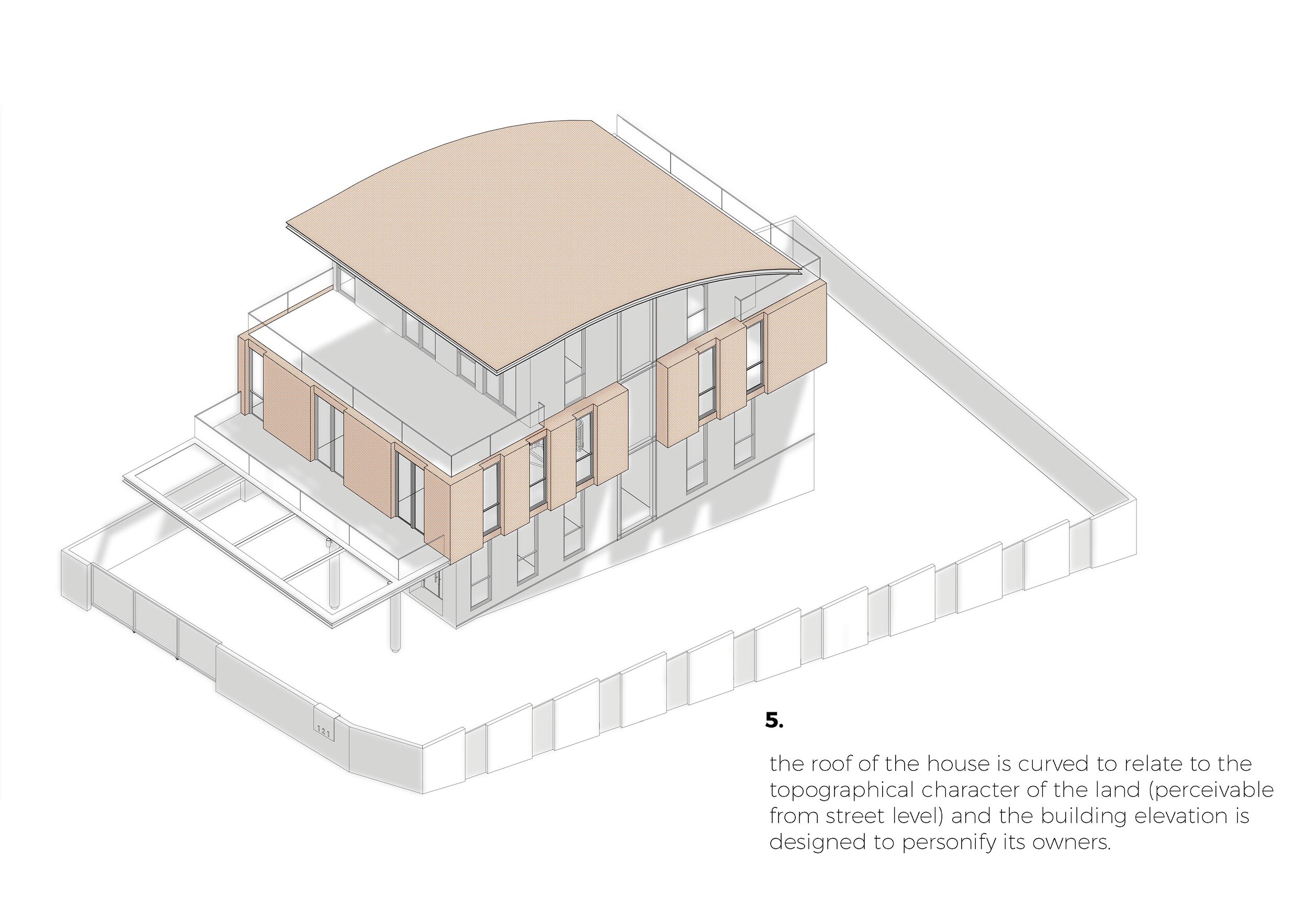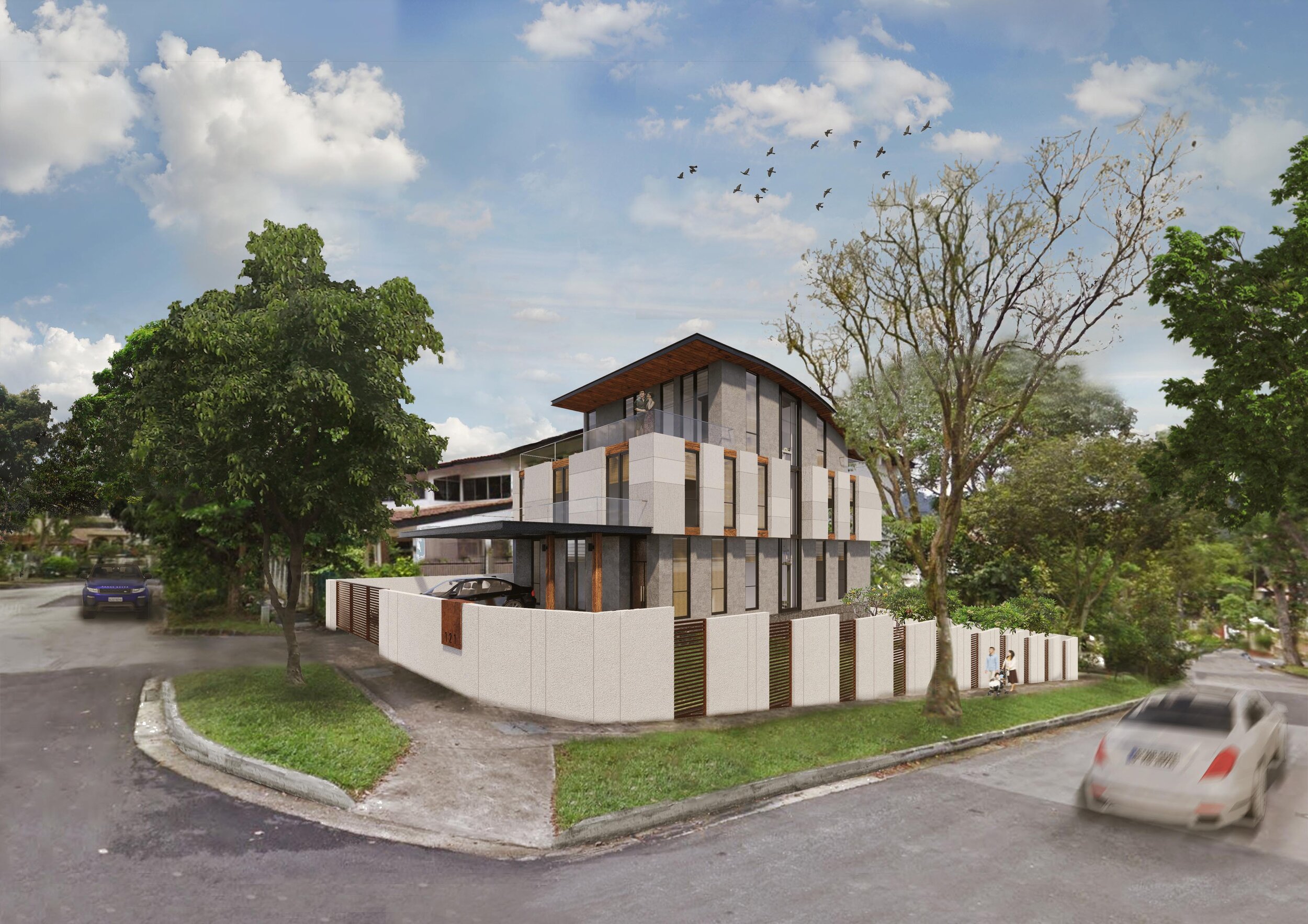House No. 121
Typology Residential
Location Singapore
Year 2020
Status In Progress
Size 680 sqm
Genesis Architects was appointed to transform an old terrace house into a modern abode for an inter-generational family of five.
The existing house is a time capsule for the family - who have stayed there for decades. Our approach was to retain as much of the existing structure as possible, while adding new ones, as we reconstruct and transform a single-storey end unit terrace house into a two-storey modern dwelling with attic.
The elevation of the house prominently features stone blocks with minimal fenestrations - a personification of our client’s belief on the importance of familial strength and stability.
Family gathering spaces are found across all the floors, and a lift fitted for the convenience of the senior members of the family.

