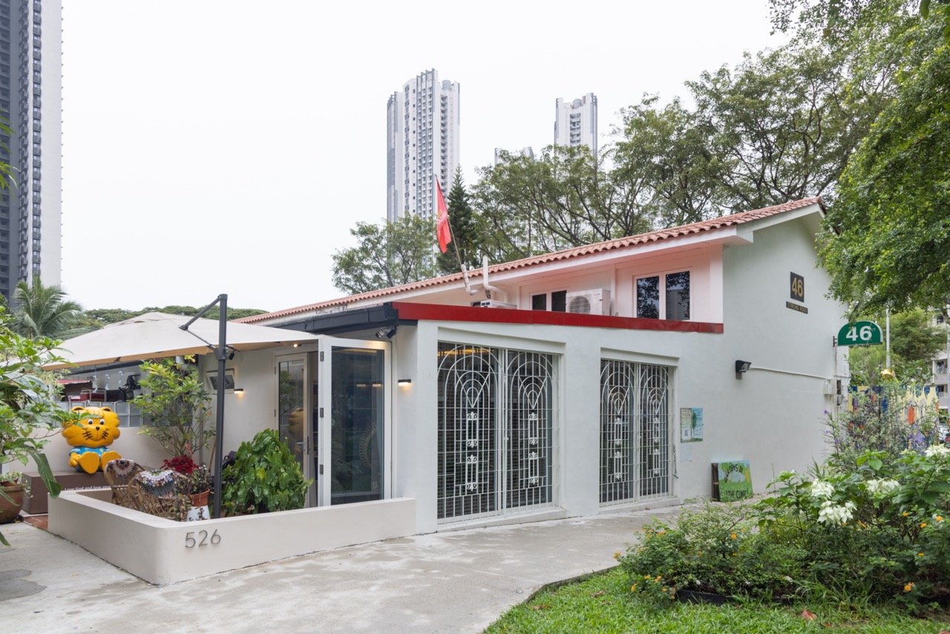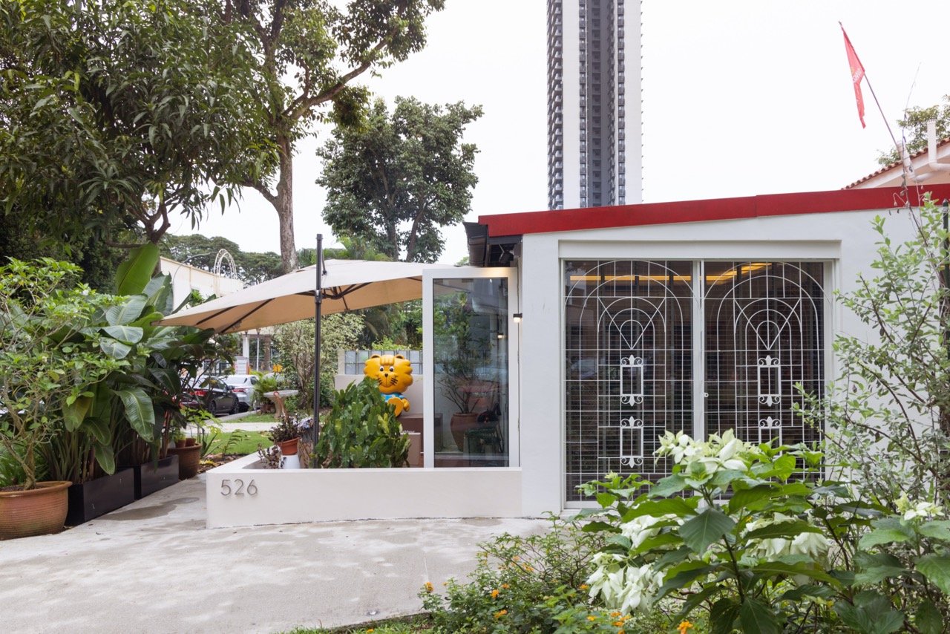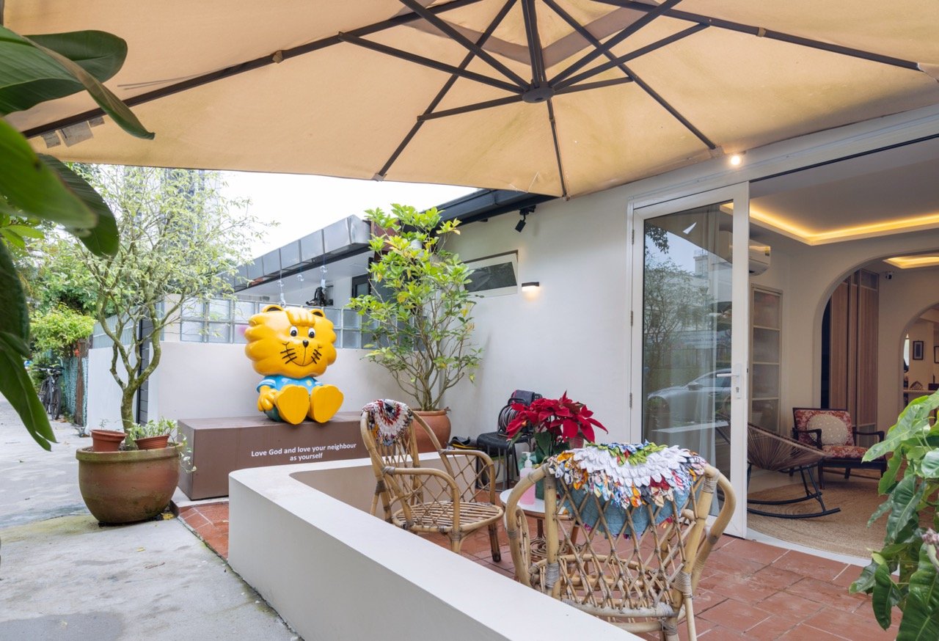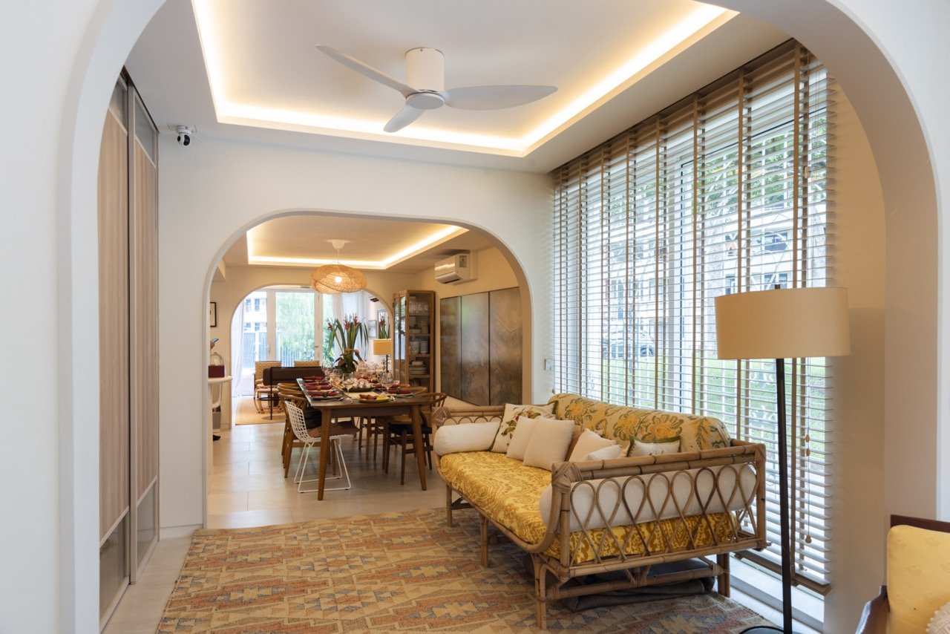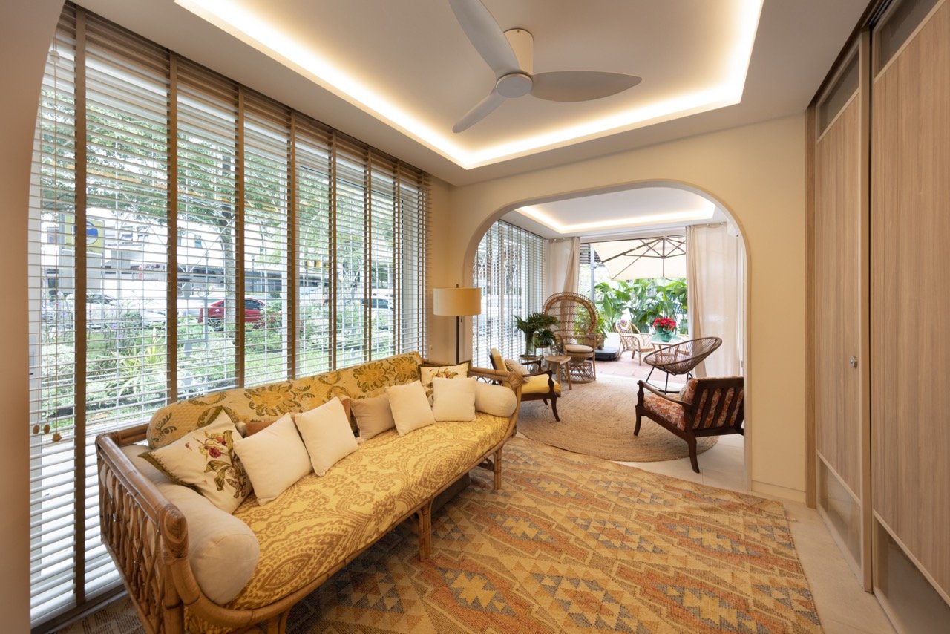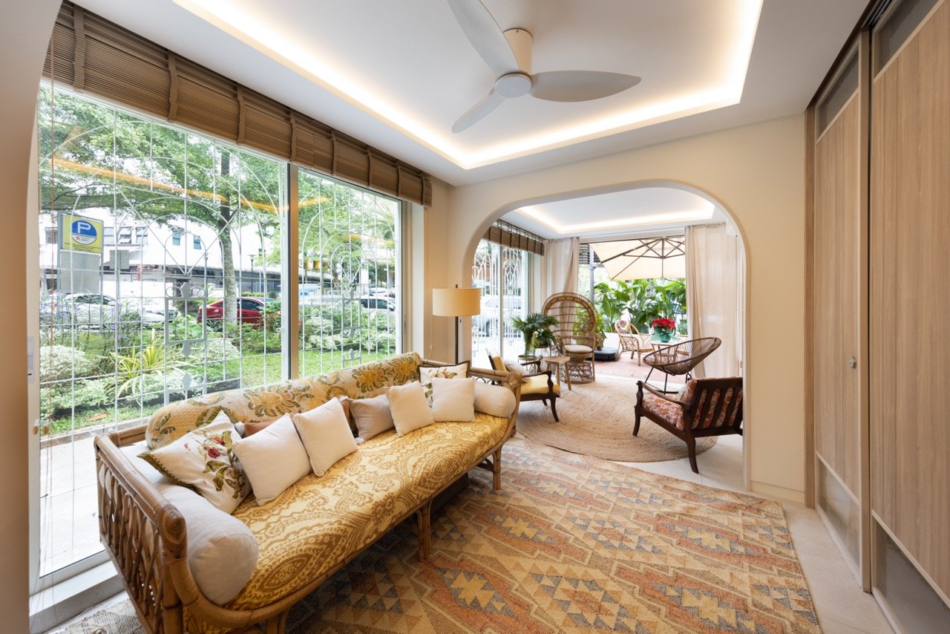46 STIRLING ROAD
Typology Residential
Location Singapore
Year 2022 - 2023
Status Completed
Size 180 sqm
46 Stirling Road is a thoughtful reimagining of a private residence into a space that fosters community and connection. Situated in one of Singapore’s oldest neighborhoods, the design draws inspiration from the traditional ‘kampong’ spirit, creating a home that prioritizes inclusivity and interaction.
The open-plan ground floor is designed for flexibility, with spaces that accommodate various activities such as intergenerational learning and community meetups. The removal of boundary walls in favor of low benches blurs the boundary between private and public, enhances porosity and accessibility thereby encouraging social engagements.
The first floor continues this approach with a seamless flow between indoor and semi-outdoor spaces, anchored by a central kitchen that becomes the focal point for shared meals and gatherings. The design ensures that the spaces remain adaptable, allowing multiple activities to occur simultaneously while maintaining an uninterrupted flow.
Access to the second floor is via a hidden staircase behind a full-height feature bookshelf, hiding a well-designed owner-occupied private suite that is both modern and luxurious.
The project also embraced a unique, inclusive construction approach, involving local residents in work ranging from landscaping to demolition, creating opportunities for marginalized individuals within the immediate community affected by the pandemic. 46 Stirling Road exemplifies how architecture, when driven by the values of connection and care, can transform a home into a space that nurtures both family and community.

